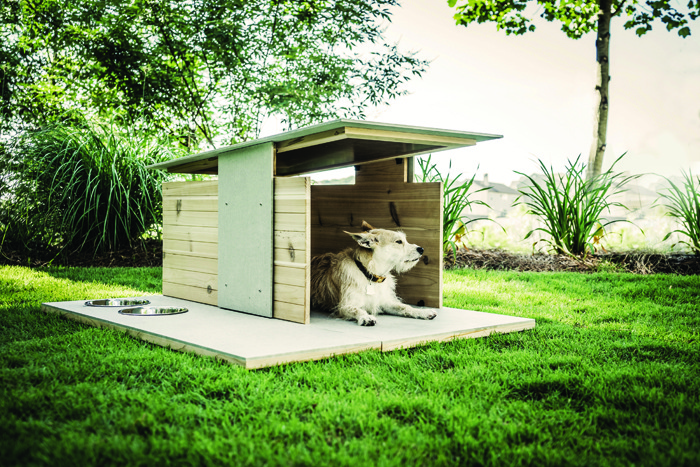
What is a home that fits?
Attention to the impressive energy performance of a home often focuses on the materials and technologies that make it possible. We’ve written our fair share about all that. Yet every project we design begins with the need to answer a simple question:
How much space do you need?
The answer to this question has as much to do with the energy the home requires as those impressive materials and technologies.
The effort we make to answer that question results in that Goldilocks equation: Not too big – not too small – just right! Thus we call this essential step in the design process “right sizing.” Obviously, what is “right” for one can be too big or small for another. To answer the question we strive to understand two things.
Who will live here, for how long, and what spaces will they need?
How do satisfying homes provide the things people need to thrive?
What we learn about the first and what we know about the second leads us toward that “right sized” sweet spot.
Decades of remodeling experience have allowed us to gain a deep understanding of what people need and how homes succeed or fail at providing it. We start by understanding what we have and how well it is working – or isn’t (that’s usually why we are there). Sometimes we need to add more space. Often we just need to think differently about making better use of the space at hand. Some situations require a bit of both.
The blank slate we start from when designing a new home requires us to reflect on how we live, and would like to. The spaces don’t exist yet. Do we need a room for every need. Right sizing invites us to scrutinize that list. As we push and pull at an answer the scale of that right size – not too big, not too small – come into focus. We think carefully about how spaces are used, how often, and look for opportunities to get double duty from a single space, like a home office that can accommodate an occasional overnight guest.
Different stages in life also produce different answers. A young family with another child on the way settling into a neighborhood they intend to stay in for decades needs different spaces than that same couple decades later with a home of unused rooms and the stuff they’ve accumulated over all those years. The same applies to the resources each is able to invest. The young family may need to phase their home improvements, while the downsizing couple can afford to invest in higher quality for less space.
We’re all confronted with these decisions as we aspire to create homes that fit. Being thoughtful about what we need, right-sizing the project, and discovering what’s possible at what cost is the foundation of every design process we guide folks through.
