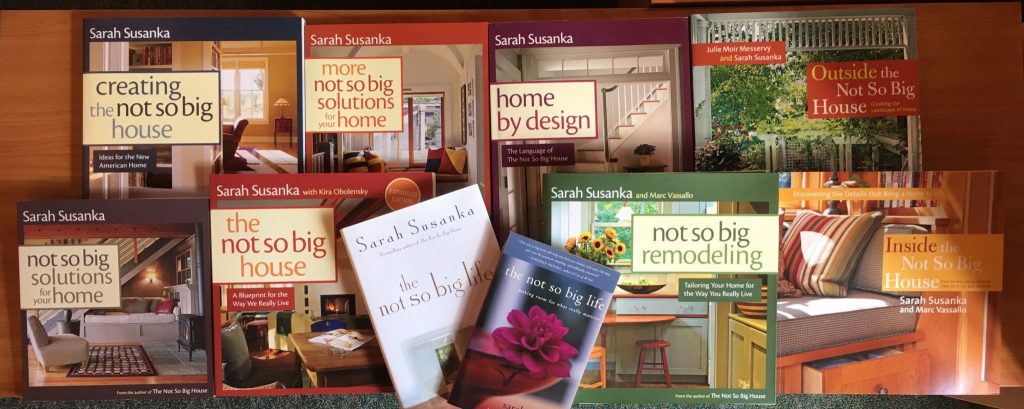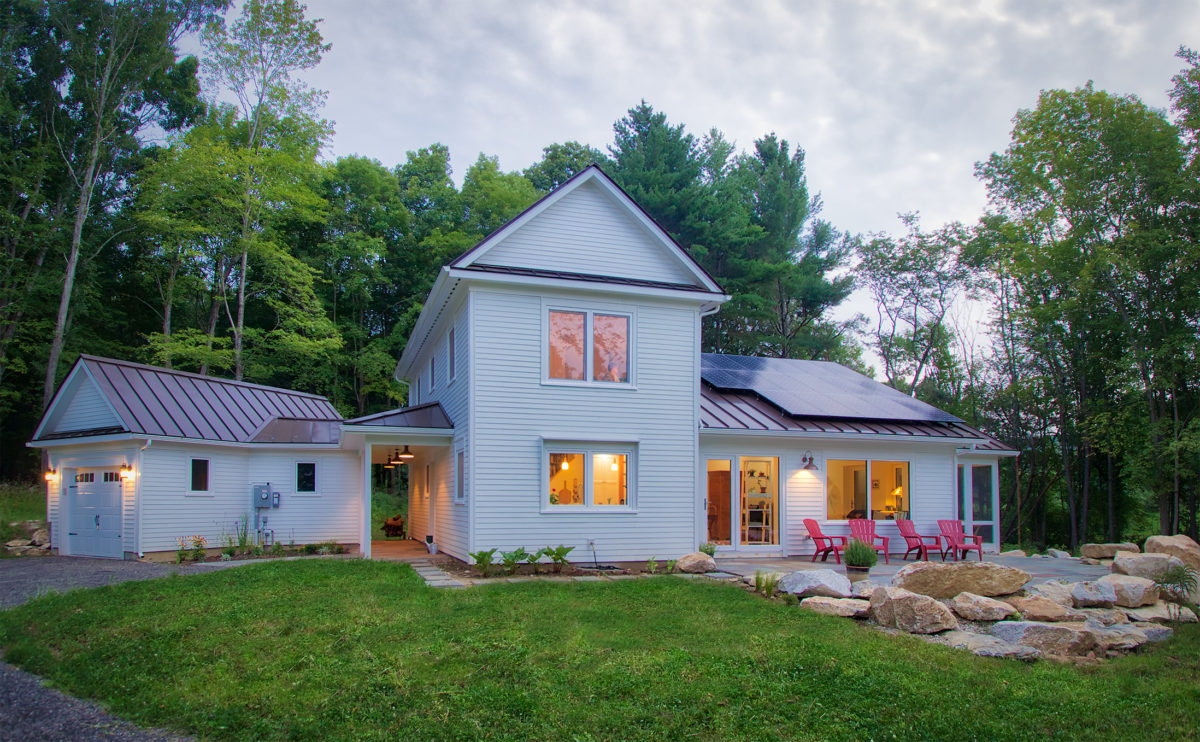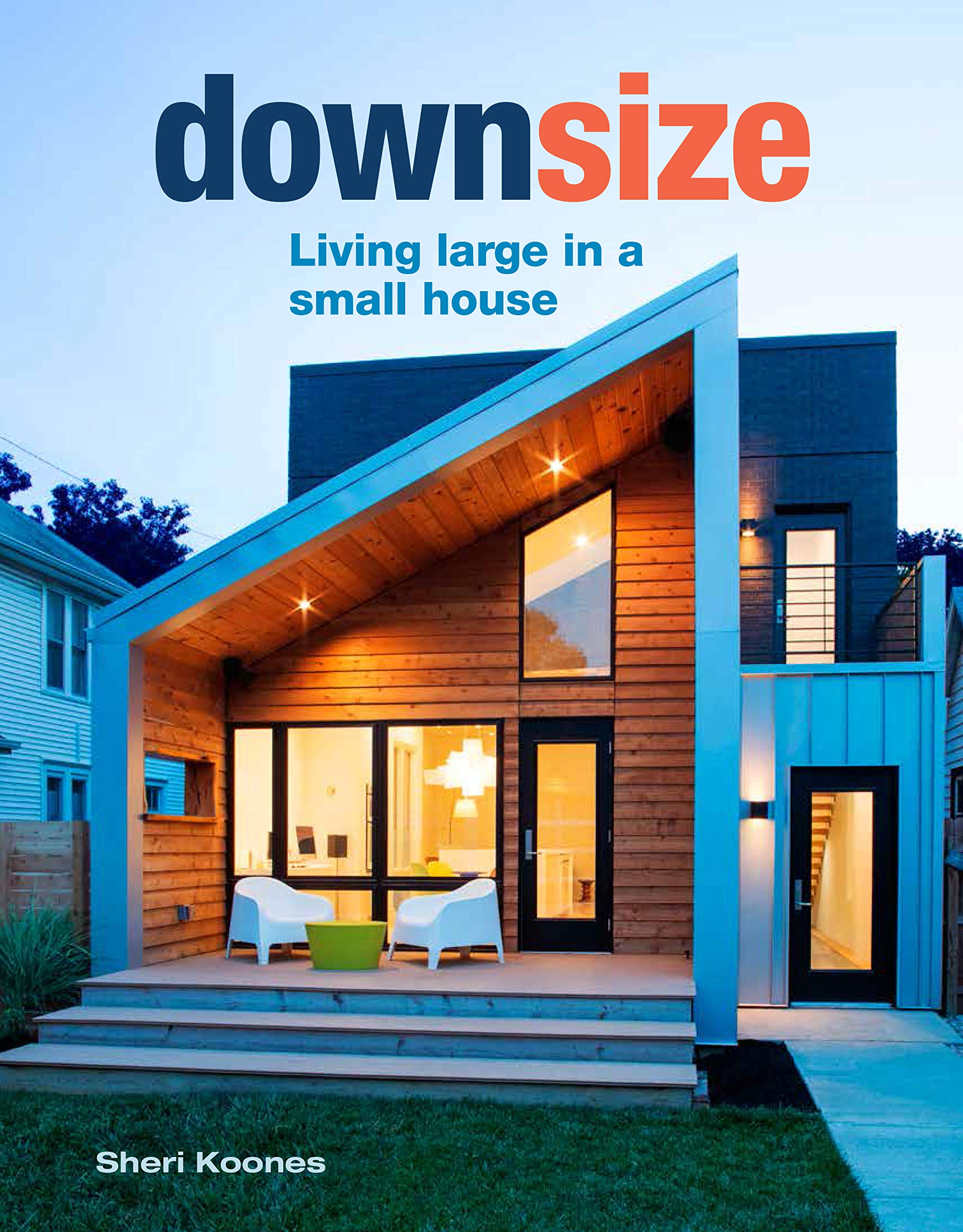We’re pleased to be featured in this timely book. Author Sheri Koones has had her finger on the pulse of a number of significant trends in building responsibly and in “Downsize: Living Large in a Small House” she is once again aligned with the times. She takes us on a coast to coast journey of inspired and inspiring responses to an urgent question: “How much is enough.” The answers are as different as the locations, the clients, and the designers. The thing they all have in common is a thoughtful approach to making every square foot both useful and delightful.
Author Sarah Susanka got this ball rolling in 2001 with the publication of the first in her cottage industry of “Not So Big House” books. Her fundamental premise is that the McMansion wave of “sheetrock barns” were missing an essential set of architectural qualities. Most importantly she reminded us to favor “quality over quantity” of space and showed over and over how that is done and all the ways in which it matters.

With an online identity of “Homes that Fit” this is all music to our ears. Our design ethic has always recognized the need to make thoughtful use of every square foot, in both new and existing homes. The project that is included in this book is a wonderful example of this. It is a high performance Net Zero Energy home we built for two biologists who are able to walk thru the woods to work at UConn in Mansfield, CT.

SCROLL THRU THESE IMAGES TO GET A FEEL FOR THE HOUSE
The house is designed for one level living with a master suite on the first floor and wide open sunlit living space where they host student presentations that can spill outdoors when the season invites. Two rooms in the farmhouse second floor serve as a shared office and a guest room, with a bath upstairs. The one thing this home does NOT have is a basement. Right sizing for them did not require that space. They have all they need and every corner is used. That’s the message of this home and Sheri’s wonderful book!

