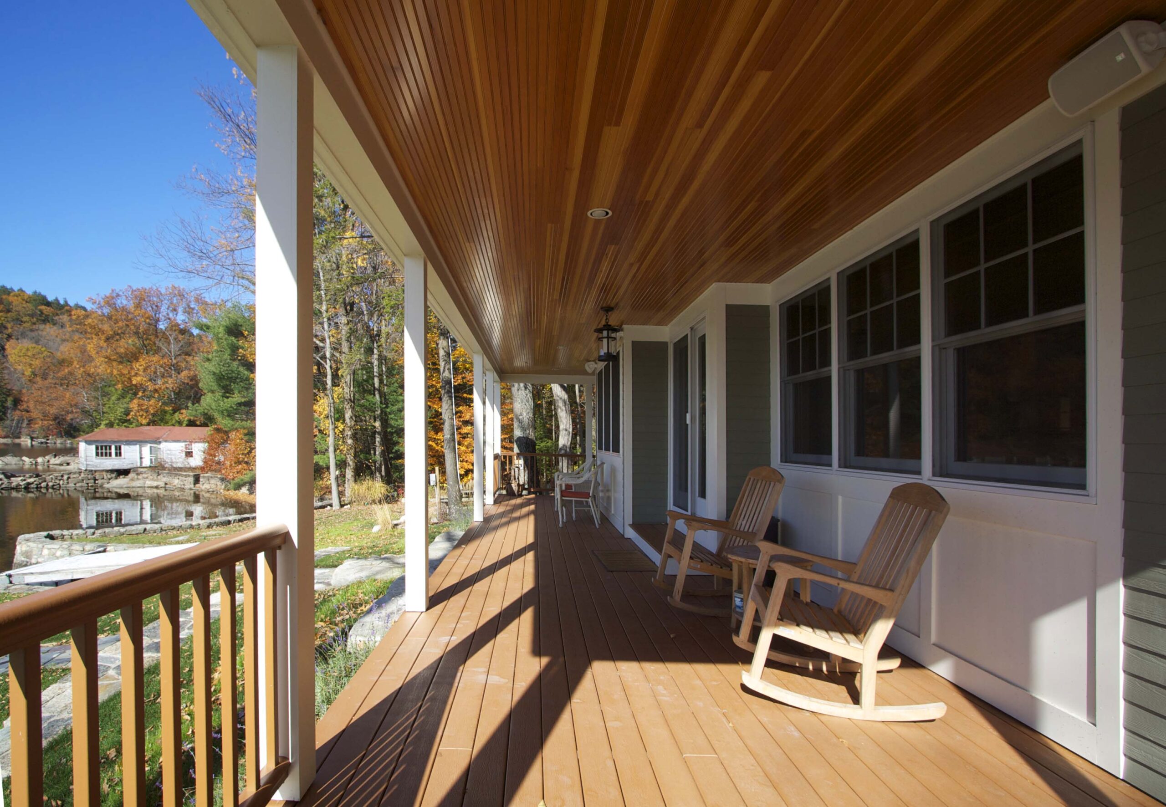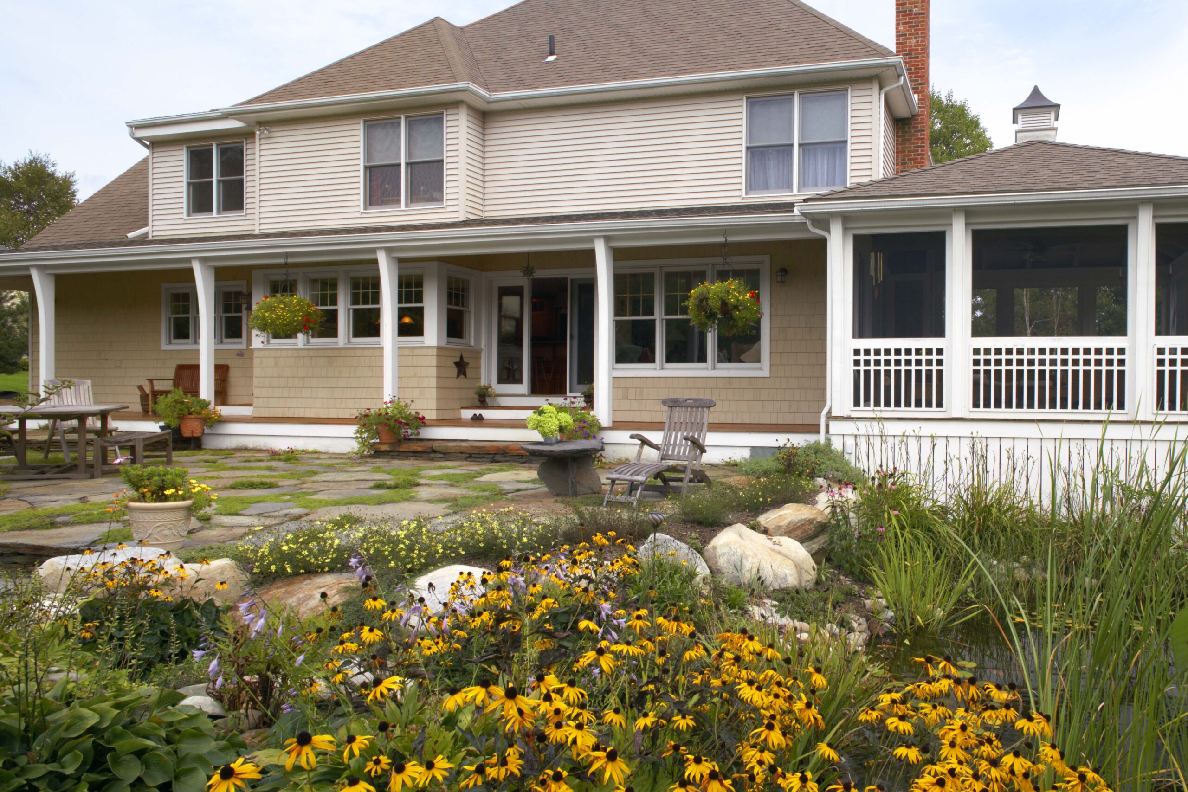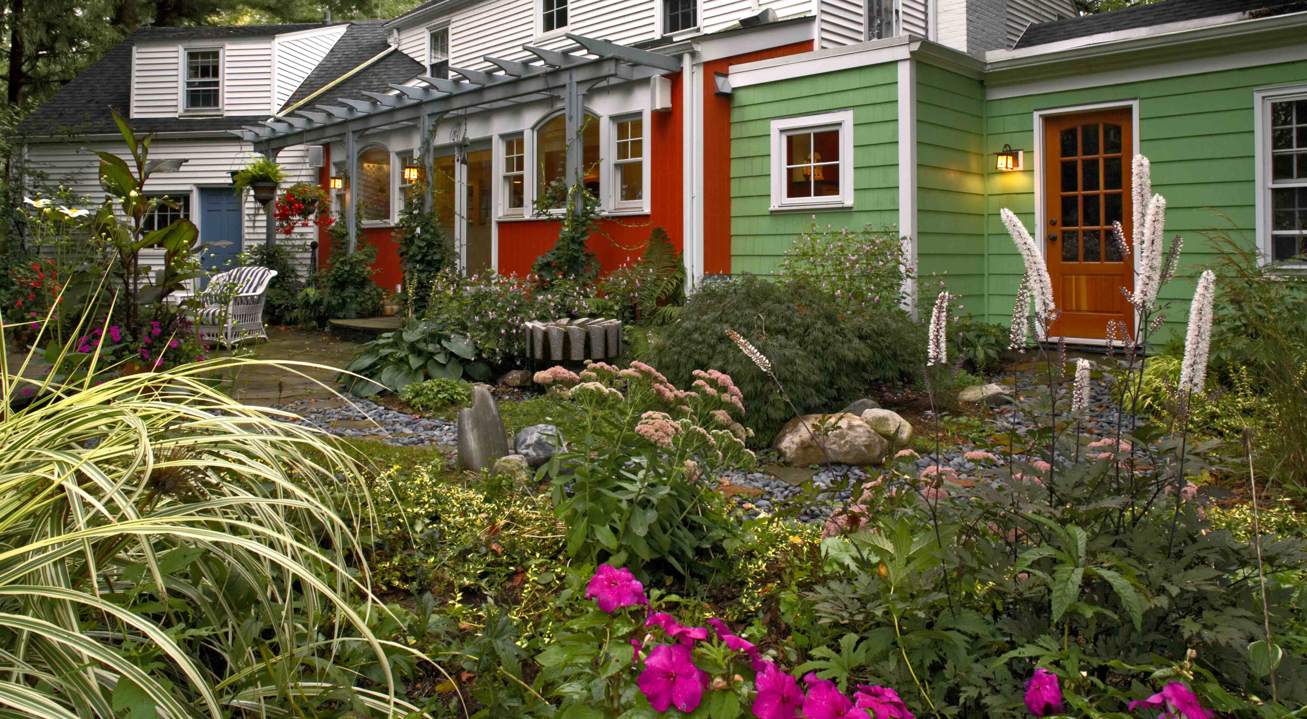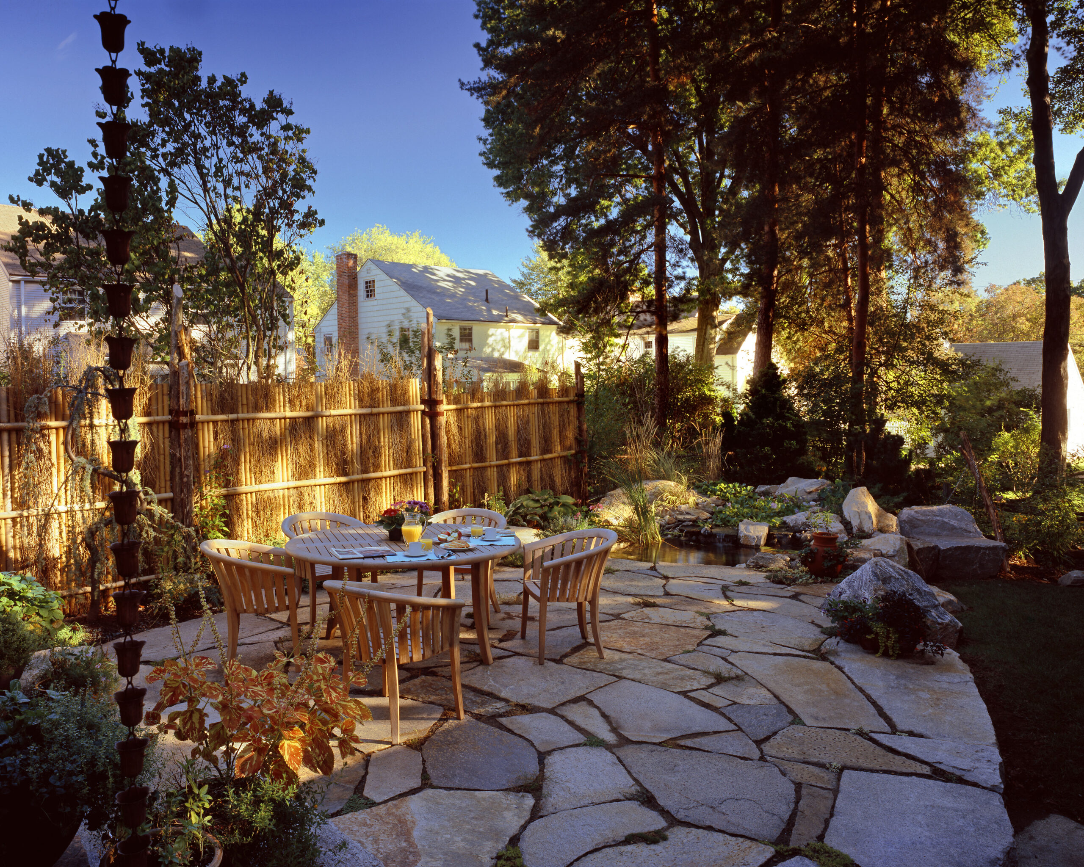Porches transition between inside and out

This is a back porch that extends the length of a house overlooking a lake. There is no doubt about the desire to be able to transition with ease between inside and out. A covered porch is a “room without walls” and its roof and floor define the space. When the distance to the ground is only a step or two, a porch like this is not required to have a railing. This extends this room to the adjacent yard and turns the deck’s edge into a long bench!
Full service back porch and patio

We met this house with the big flat back wall that so many homes suffer from. The new porch not only provides a new sheltered entry to a functioning mudroom, it also extends the length of the house to a new screen porch. The whole thing opens out and onto a broad patio and beyond that to a small pond and flower garden. The success of this plan warranted a feature in Sarah Susanka’s Book “Remodeling the Not So Big House.”
Pergola smooths the transition

This colorful addition reflects the Scandinavian taste of the client, who was also an avid gardener. To assure that plenty of light penetrated the kitchen living area we chose to construct an open pergola structure to tie the patio and garden to the house and extending the feel of this new feature to the otherwise bland back wall of the house. Now they are steps away from this treasured outdoor room.
Pocket sized Patio

Older suburban neighborhood homes are built on narrow lots. The challenge is how to create a sense of serenity and privacy when you are that close to neighbors on every side. This patio and bamboo fence establish an intimate oasis off the back of this celebrated “Jewel Box” home (featured in “Inside the Not So Big House”).
