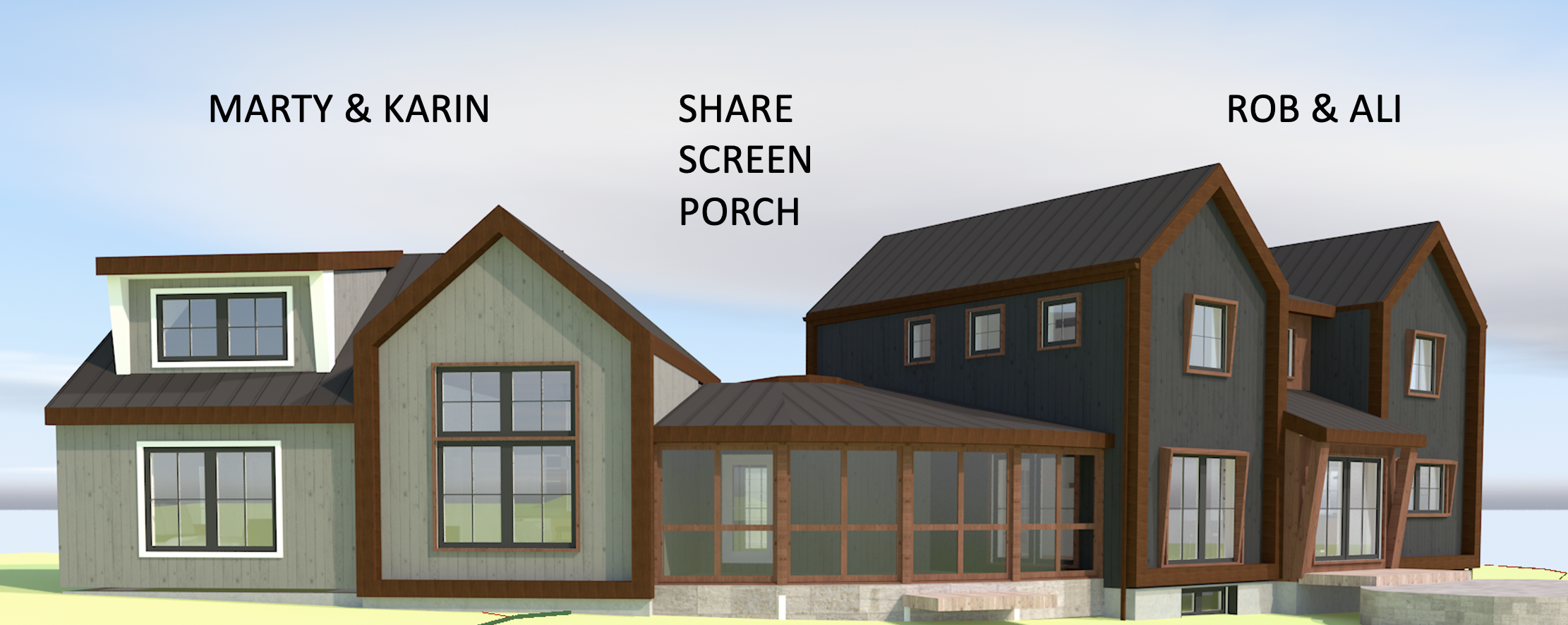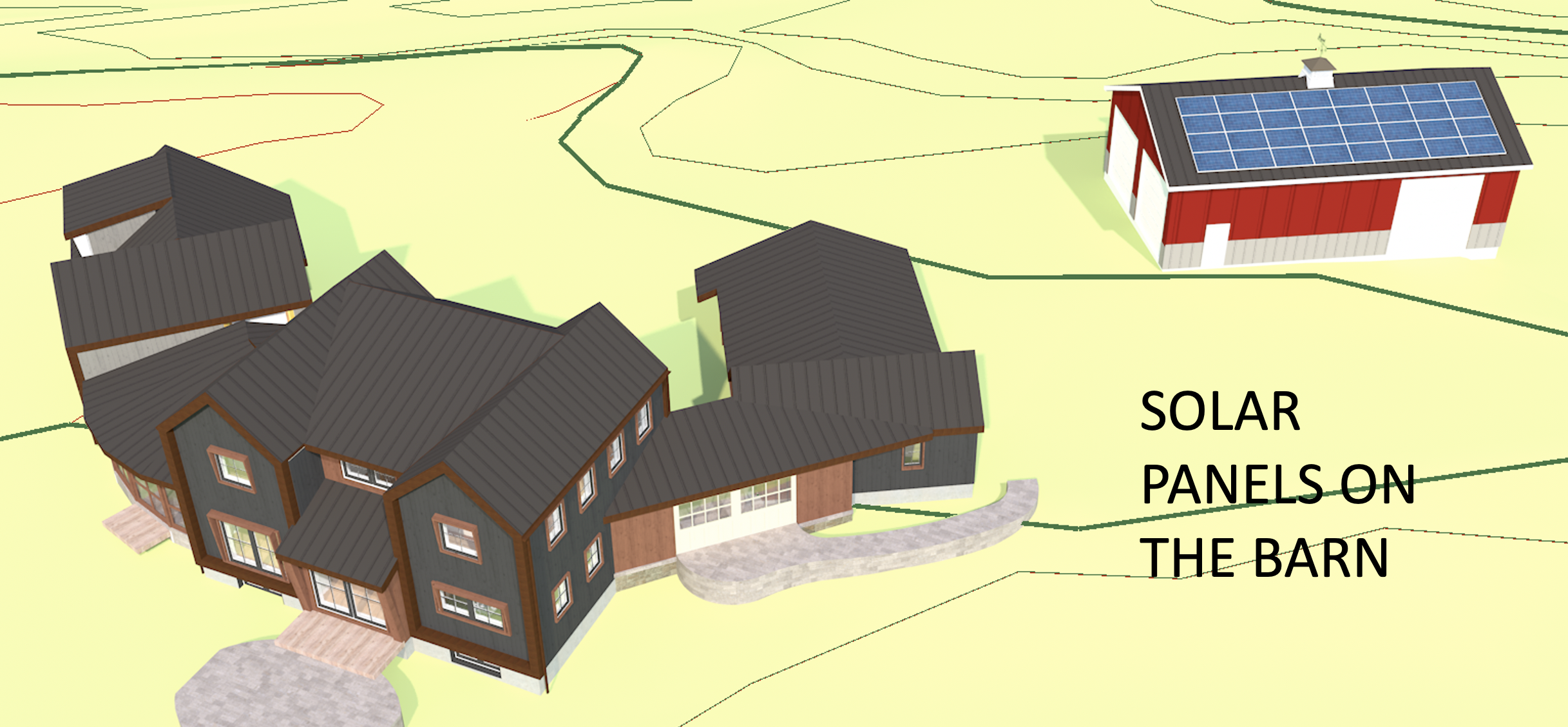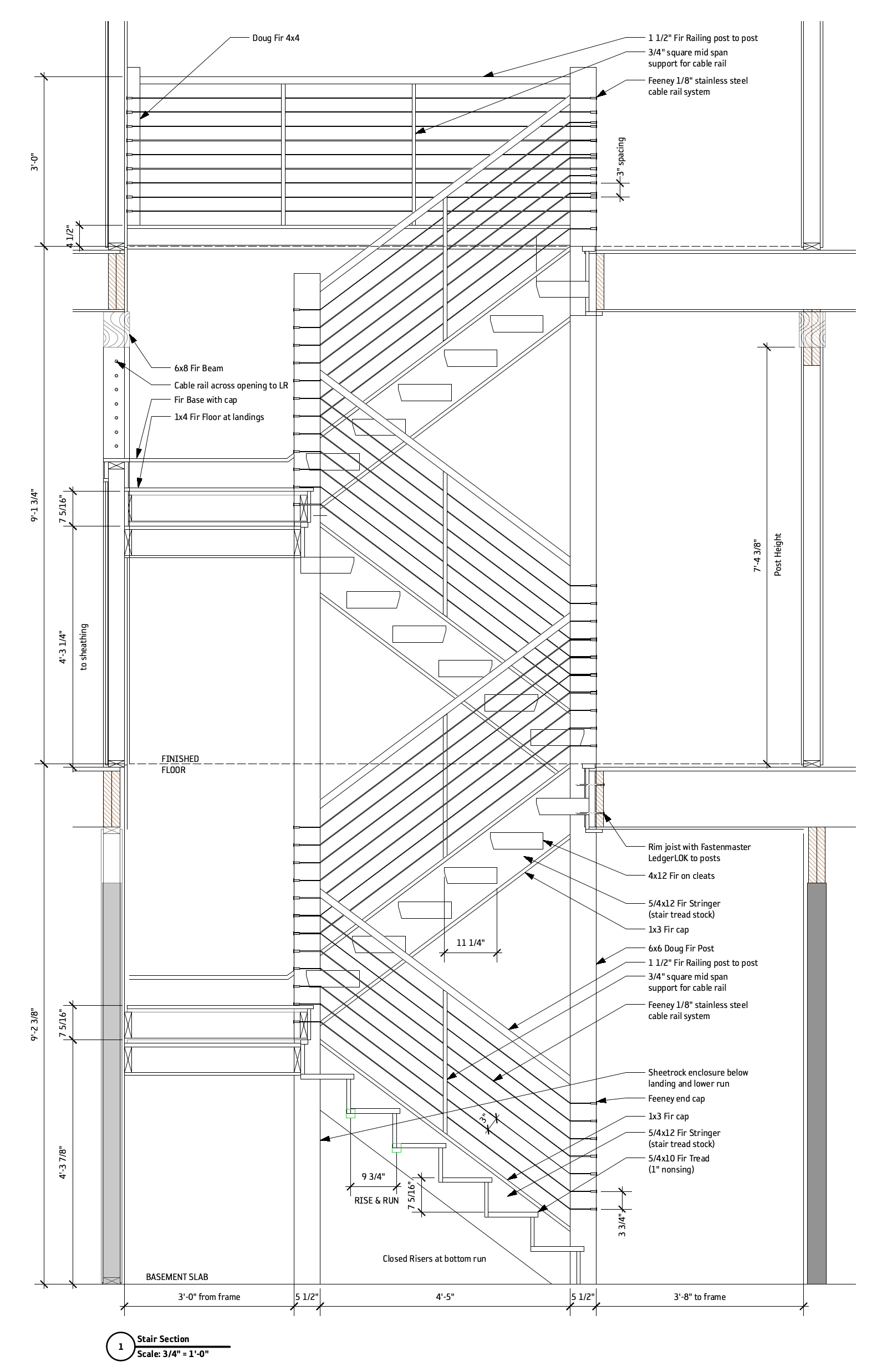
We love domesticity. We love to create homes for people to thrive in. That can mean different things for different people at different times, so we love getting to know the people we work with so that we can create a home that fits them and their lives. And since our lives have many chapters, we try to anticipate not just what they need now, but what they’ll need next. When we get it right, we are also setting the stage for future owners to thrive as well.
Over the past few years we have been invited to create spaces for two generations of a family to share. On these projects we have two distinct chapters becoming part of a shared home story. This home in Avon is one of those stories.
Let’s start with the father/son story. Marty Comer and his son Rob operate Comer Contracting in Newington, a paving company that creates and keeps the roads we drive on in shape. Marty’s dad started Comer Nursery in Farmington in 1958, so they’re locals. Beside running the company, Rob loves farming, so there will be a barn for the farm equipment he uses to do field work for local farms – in his spare time! We’ll be putting our solar panels on that barn.

Zoning regulations are changing to encourage this kind of living. Avon provides for the construction of an “accessory dwelling unit” (ADU). The main house will be for Rob and his wife Ali and their son and their next dog (including a place for Rob and the dog to clean up in the mudroom). The ADU is for Marty and his wife Karin. The two homes are separated by a screen porch that they will share, with a connecting hallway with a side entry for Marty and Karin to come and go on their own.
The overall home design was inspired to suit Rob’s more contemporary taste, at once simple with a few dramatic forms that give the home impact and unite its features. Karin’s Swedish roots are expressed in their space with a balance of clean lines, bright finishes, and a big and tall open living area with large windows that capture solar energy while inviting the outside in.
CRAFT FEATURES
A craft feature of the home is a post and beam switchback stair that goes from the lower level to a second floor landing overlooking the central dining space. As in the ADU, large south facing windows capture solar energy – and the view. For accessibility, a sloped walk leads to a breezeway space that connects the house to the garage with big barn doors that convert the space to a covered porch. Closing those doors meets the code requirement for the garage to be “attached” to the house.

And yes, like all our homes, this home was designed to require very little energy to operate. We can then harvest the sun to produce all the energy the home requires. What’s new here is the integration of that PV system with battery storage, including the ability to direct solar power to the battery on wheels in the garage – an electric vehicle. Day to day excess power can be directed to top off a battery or be “banked” with Eversource. We can then draw on that account in the winter when we require more energy than is being produced. On an annual basis, our account balances out to a zero energy cost for the home – thus the term “net zero”. In a blackout our smart energy hub keeps the house powered by our batteries and the sun, and allows us to manage how the energy is used should a few cloudy days require the batteries alone to do all the work.
A great house in a great setting, the Comer homestead will be a place for their family to thrive and look after each other. Now and for years to come.
