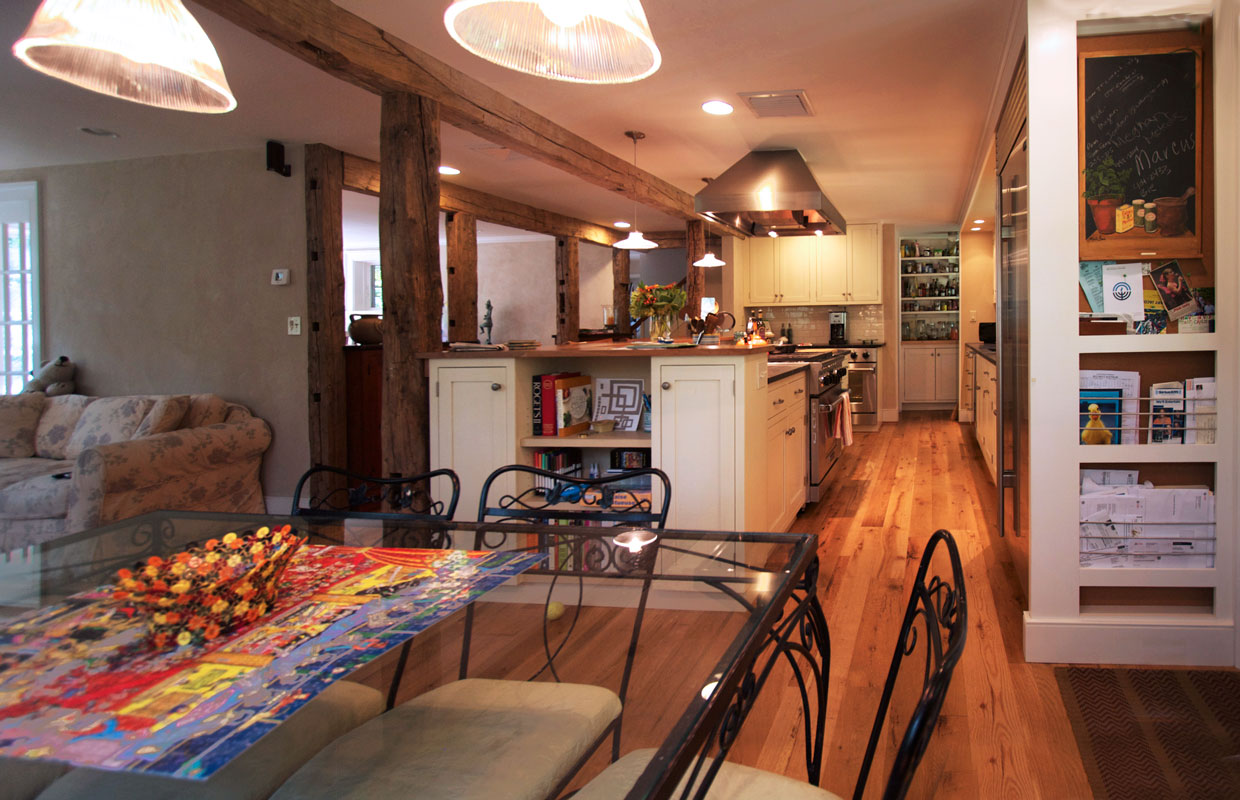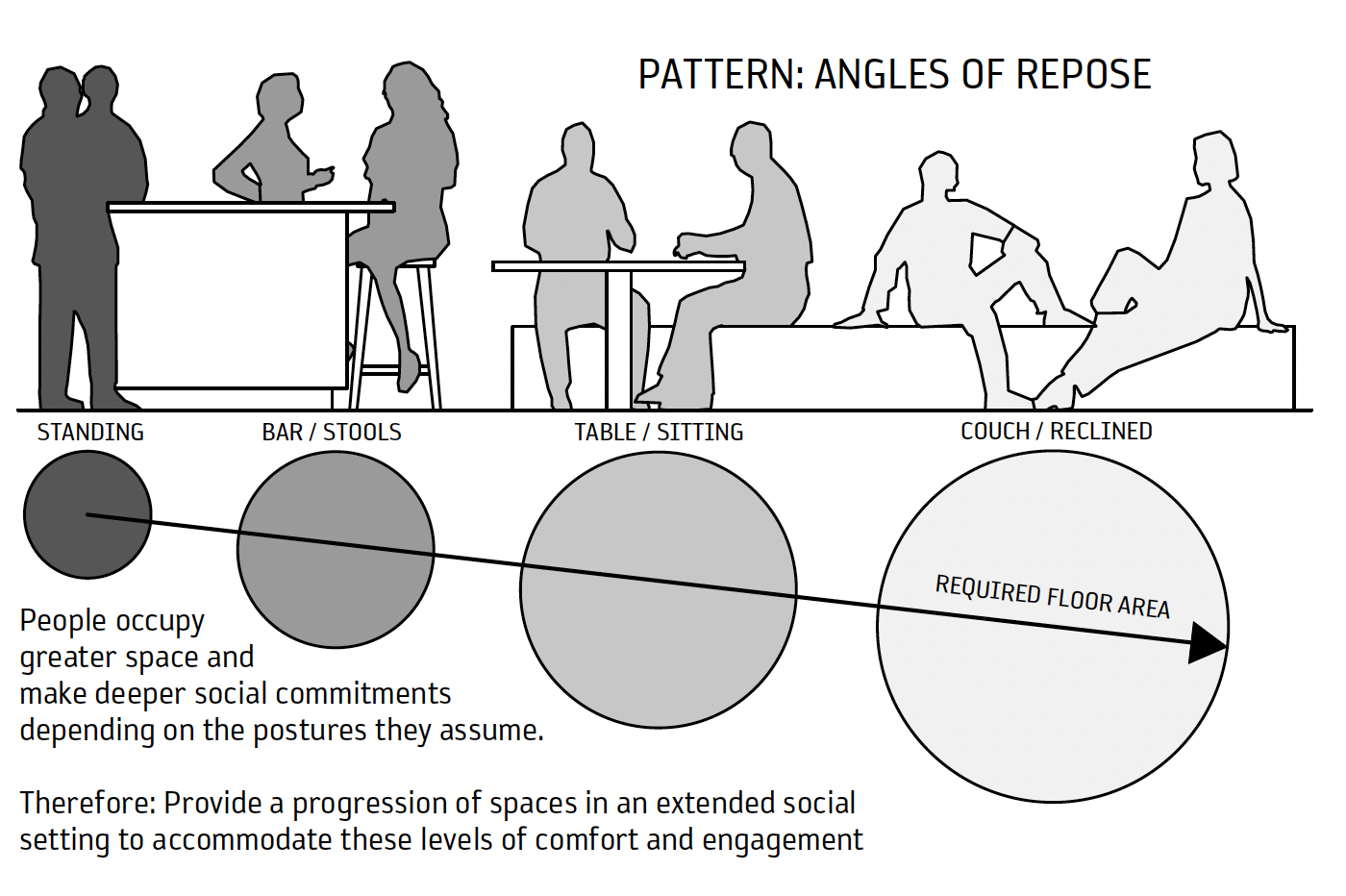A Kitchen Oriented Social Hub
A workshop kitchen with folks nearby but not in the way. Open spaces for informal social gathering anchored by a kitchen hub that moves the farm to the family table. From there everyone is invited on in to cozy up on the couch. This is how we live today. This is where we gather. This is the convivial home. Let’s tour!

THE ESSENCE OF THIS GREAT SPACE
Here’s the idea in a nutshell. In the past the kitchen was a functional workshop kept separate from the social activity in the dining and living rooms. Today the kitchen is the social hub of the home. Multiple cooks enjoy cooking together while friends and family visit. Casual dining is a step away and comfy lounging is one step further. These three spaces are often joined in one connected space: kitchen, eating, gathering. This is where we live and gather. Our inviting entries lead here. Our outdoor “rooms” connect to them. Everything flows.
Over the course of my career I came to recognize an interesting pattern at work in these spaces. Taking my inspiration from the classic design guide “A Pattern Language” I named this pattern “Angles of Repose.” I observed that these three adjoining spaces were designed to accommodate the space we occupy according to the activities taking place in each space.
In the kitchen we stand. When we gather at its edge we sit upright on stools. At a table we sit in chairs. And when we want to relax, we stretch out on a comfortable couch. Each activity involves different degrees of mobility and social commitment. Standing we are easily in motion. At a stool we will linger. In a chair we are settled in. On a couch we can go as far as to end up prone. Angles of repose.

In the examples in other “Kitchen Social Hub” posts you can observe this pattern. You will see the many ways we have designed and built kitchen hubs at the heart of these great spaces. And we will call attention to the unique details that make each one work.
