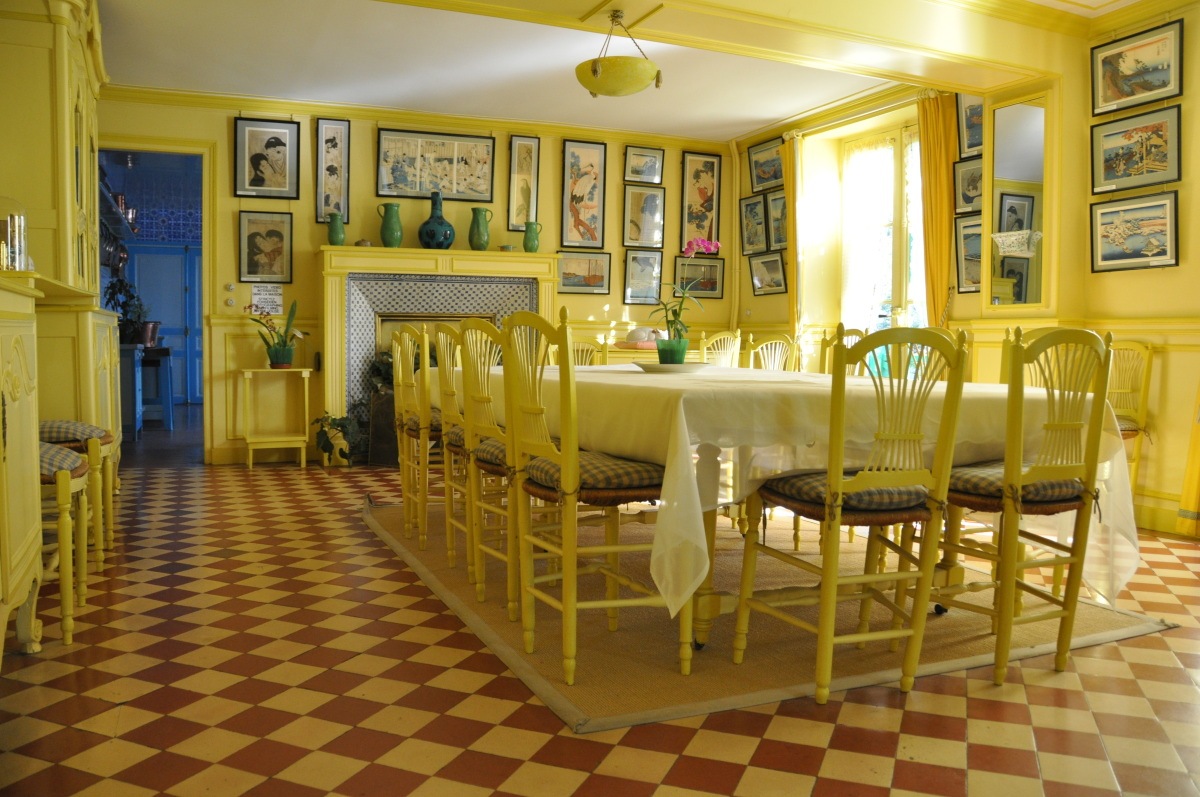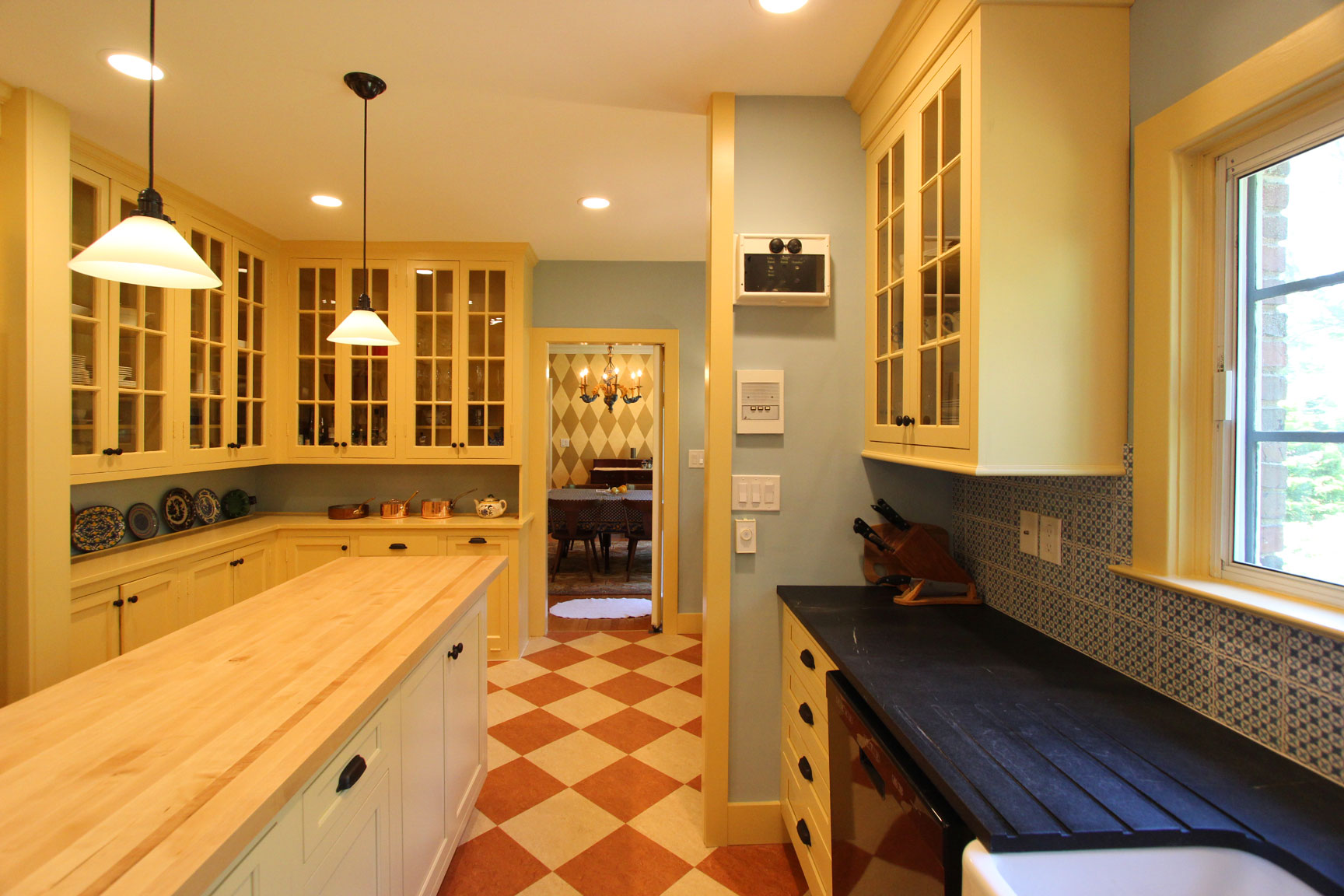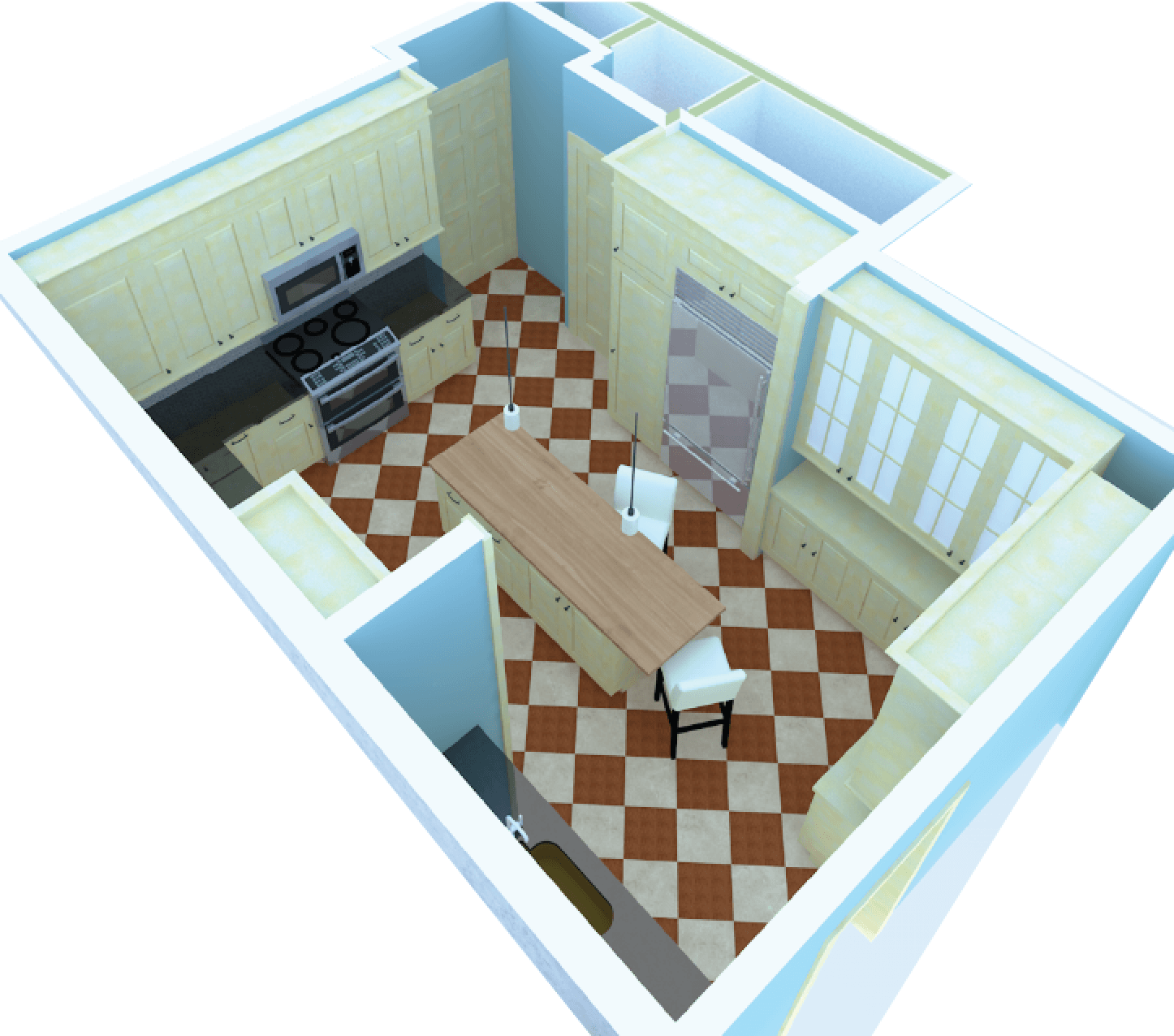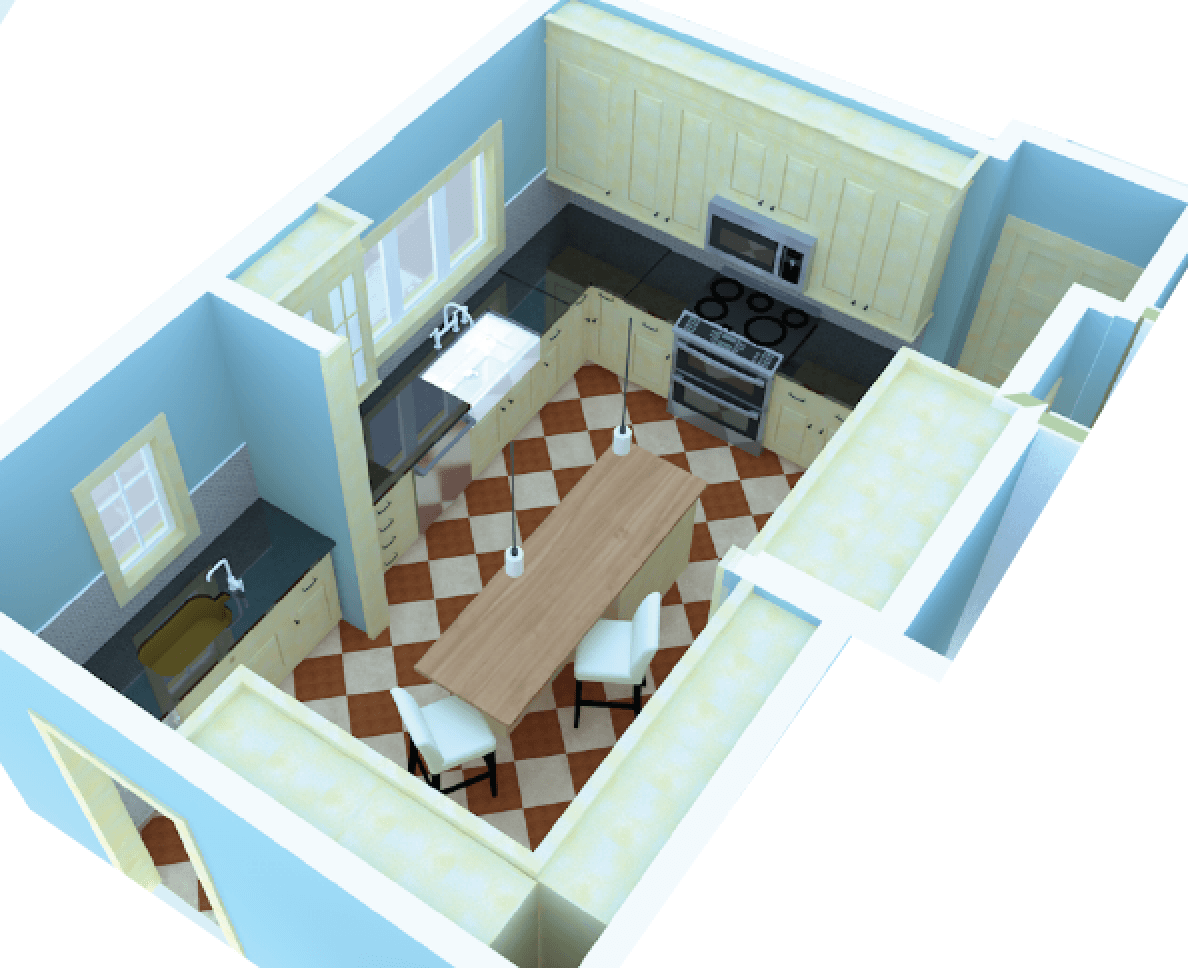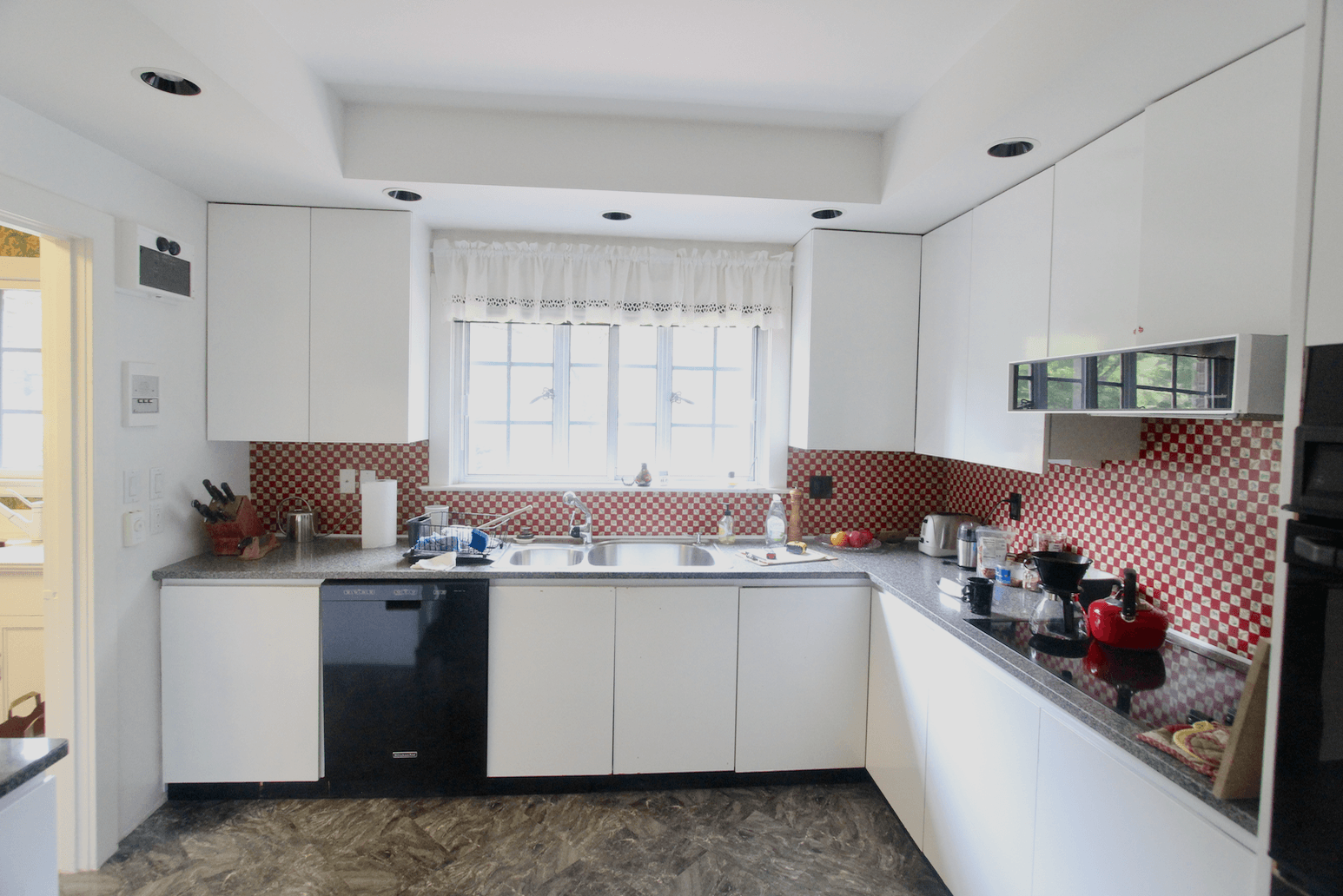A visit to Claude Monet’s home in Giverny was the source of inspiration for a kitchen remodel that expanded a cramped kitchen into a classic butler’s pantry to create an inviting gathering space for a family that loves to cook together
By removing the wall that divided the old kitchen from the pantry and shifting the refrigerator to a new location we made room for a center prep island with knee space for stools
It was a given that we would preserve the classic style and ample storage of the old butler’s pantry. We were even able to save a custom copper sink in the pantry and install it into the new soapstone counter. The new color scheme, inspired by Monet, features the warm golden yellow of the new cabinets and refinished trim along with the classic blue delft tile backsplash and a saturated grey blue chosen from Benjamin Moore’s Historic color pallete, a favorite source for colors derived from earth pigments that always seem to work well.
When planning projects like this one it helps to be able to visualize the finished result, especially when the existing space makes it hard to get a “feel” for the enlarged space. For this reasone we generate renderings of the new space that give us confidence in the transformation we are planning. Here are the renderings that helped us “see” what was being planned.
Just to provide a sense of that transformation, here is an image of the kitchen before we remodeled the space. It’s a pretty dramatic transformation, don’t you think!
If you are wondering what kind of transformation might be possible for your home, we’ve got the information you need and can provide the guidance you’re missing.

