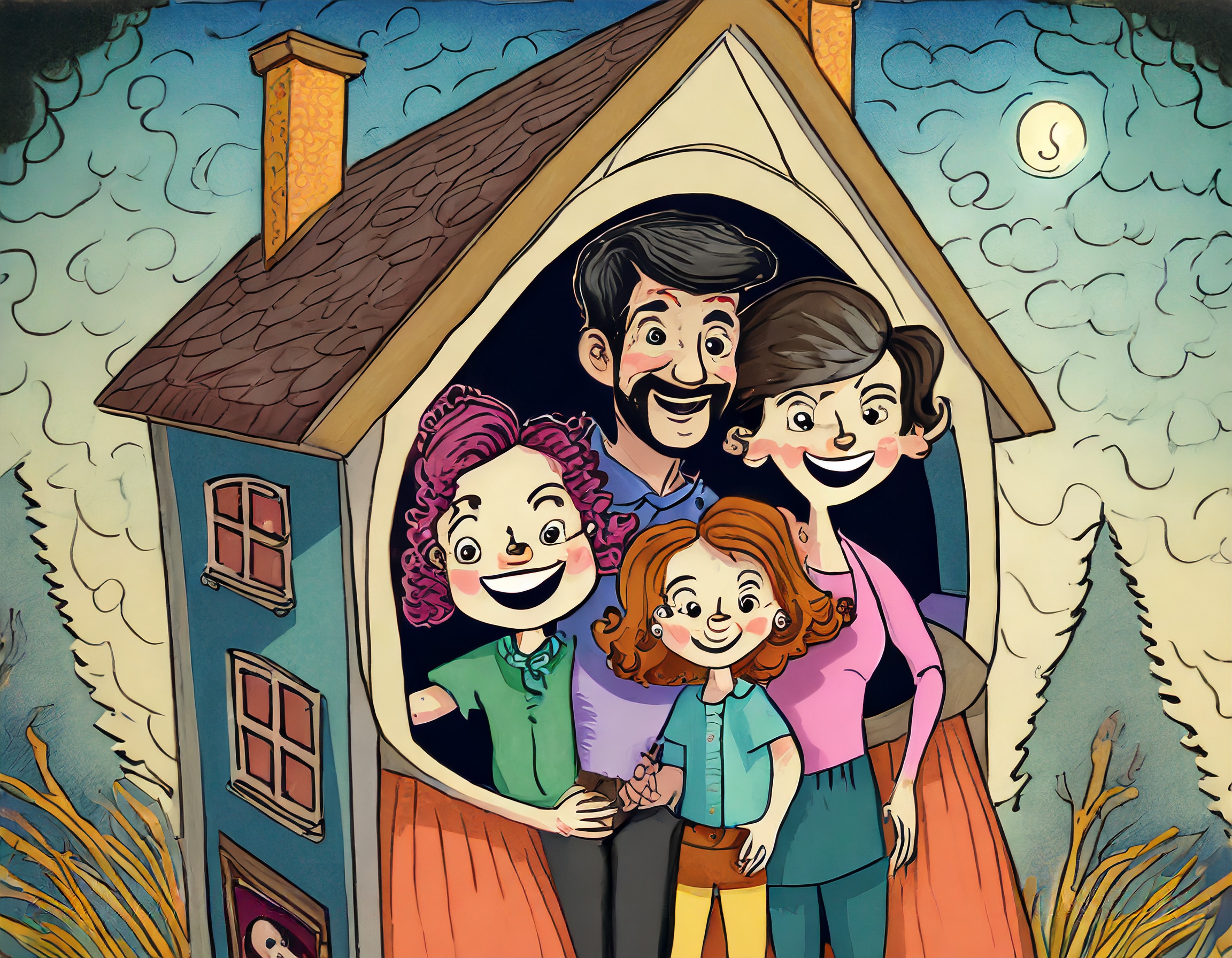
Our homes provide shelter, comfort, and security. They are places to gather and retreat. They play an important role in our physical and mental health. They can and should be sources of delight. These are more than things we desire. They are things we need. They are the qualities of domesticity.

As to quantities, none of this suggests how big a home is, or how big we need them to be. In 1980, the median size of a new home in the U.S. was 1,595 square feet. 40 years later, the median size of newly constructed homes was 2,386 square feet, an increase of 150%.


A study documenting how people live in their homes revealed that on average, people primarily use only 40% of their space. Another study shows that 75% of home garages actually have no room to store a car. We’re clearly not using space fully or well.
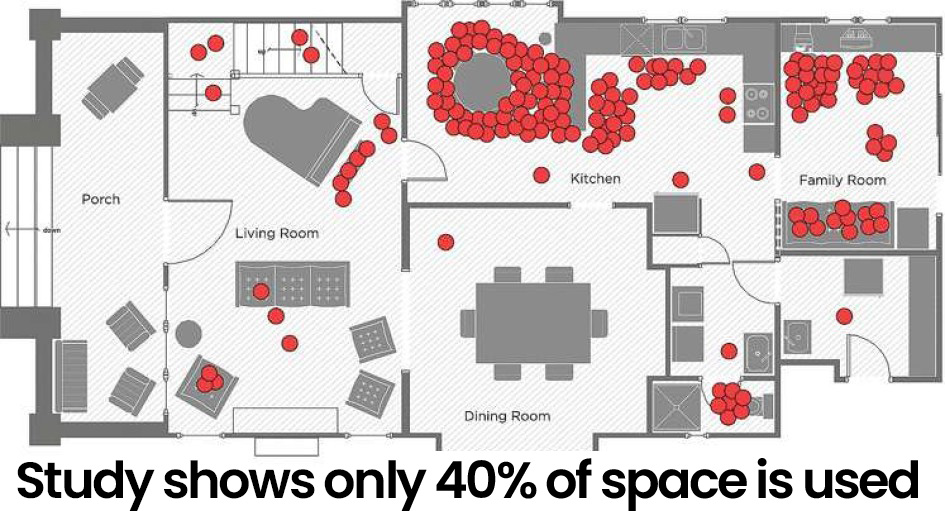
And while houses are getting bigger, families are getting smaller. Since 1940, the average number of people per U.S. household has decreased 16% from 3 to 2.5. Despite having fewer people per household, home size keeps growing. In addition, over that period energy use per person has been increasing about 3% per year.
With fewer people living in increasingly more space and consuming more energy per person we should be thinking carefully about the amount of space we really need. In her “Not So Big House” book series Sarah Susanka made the case for quality over quantity of space. As it becomes increasingly more expensive to create that space we’re eager to discover how best to deliver on that equation.
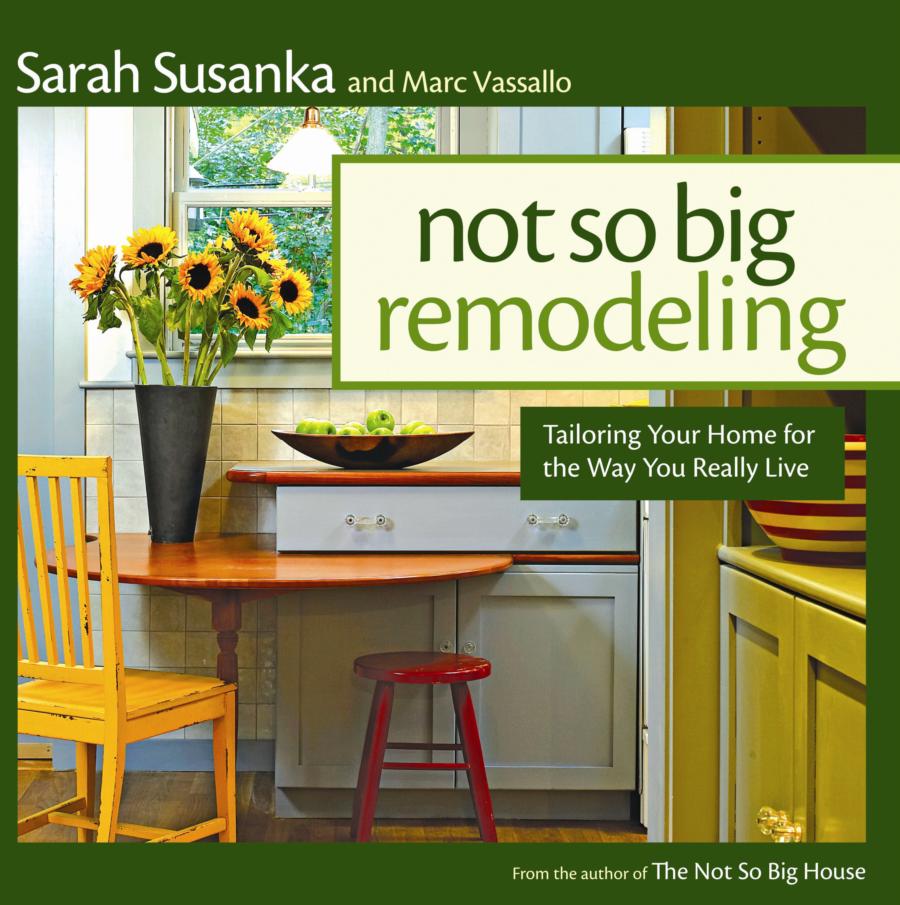
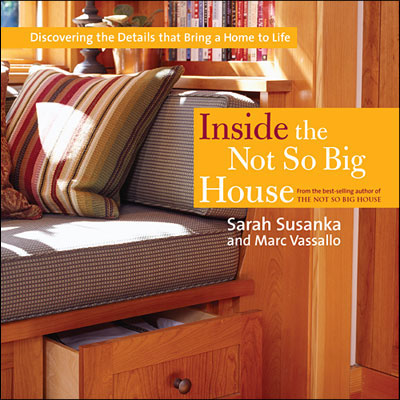
Because we devote considerable time, attention, and resources to a home’s creation, and from there to its ongoing operation and care, we need to be asking, “What “jobs” do we need our homes to do?” While settled on their desirable qualities we ask, “How can it do those jobs and get more living using less space?” This is not a scarcity mentality. A home that fits gets the abundance side right: “More” living. “Less” space.
Sarah enumerates strategies to achieve this. They can be applied to simpler smaller spaces in ways that make those spaces “live large.”
-
- Vary ceiling heights to create contrast and define spaces
- Organize space with order and integrity (balance is satisfying)
- Let spaces flow into each other
- Create useful alcoves and niches
- Frame views inside and out and lead to light
- Employ craft and sculpt important features
- Allow spaces to multi-task
- Use color and materials, pattern and geometry for variety and interest
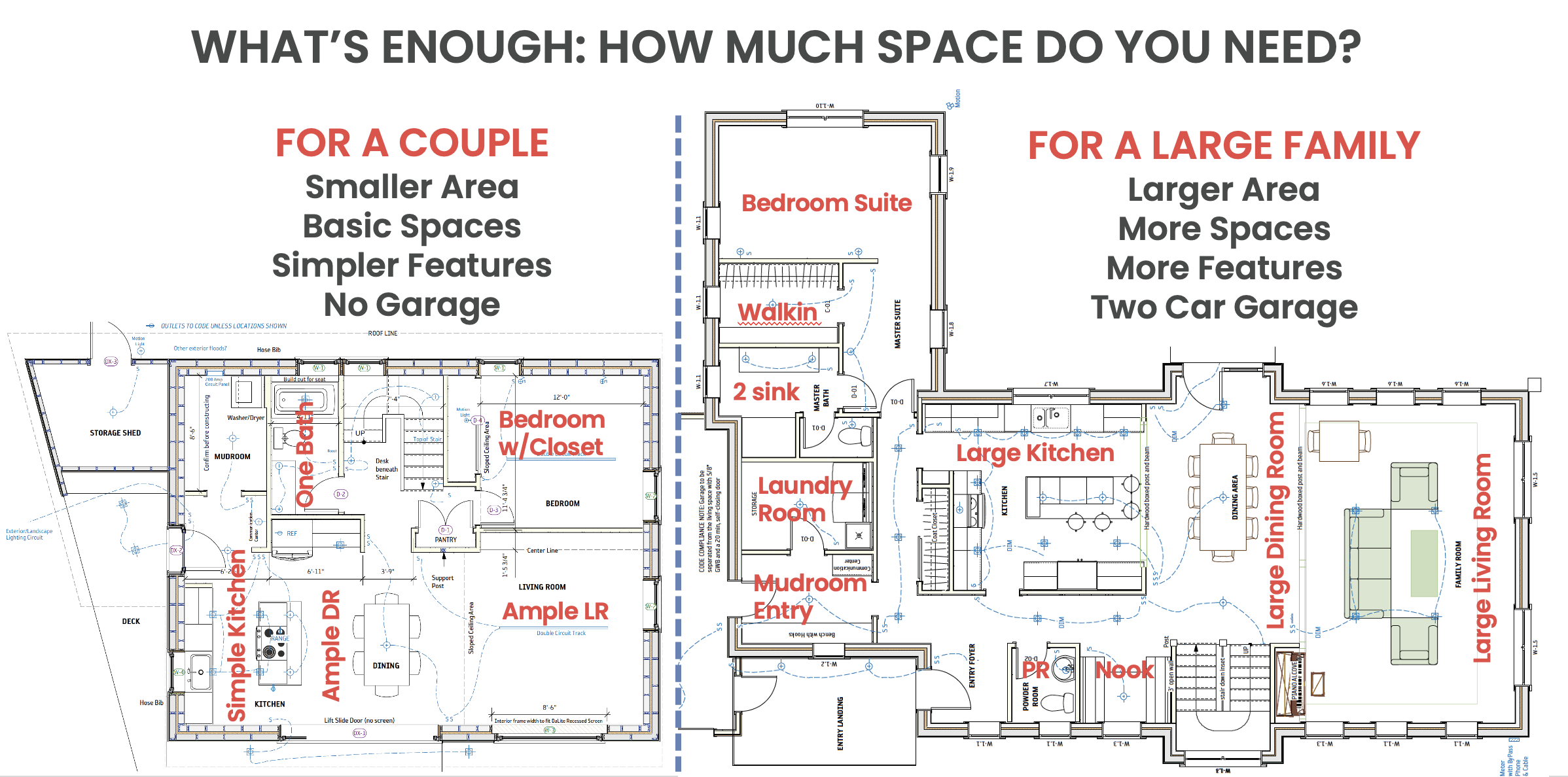
Homes fit people differently. One of our smallest was built for two people, the largest for eight. The smallest included space for an artist. The largest required larger cooking, dining, and gathering spaces for their combined families, but needed less square feet per person than the small one. The larger home also used half the energy per person.
The first step in every design process is to ask the “jobs to be done” question and from that list, to work imaginatively to get more living in less space. We’re aiming for that Goldilocks not too big, not too small, “just right” sweetspot. This poem about “The Cape Cod House” by Steve Straight evokes this ephemeral “right sized” aspiration memorably.
As folks consider what domesticity requires, we’ll guide them toward a home that fits.
