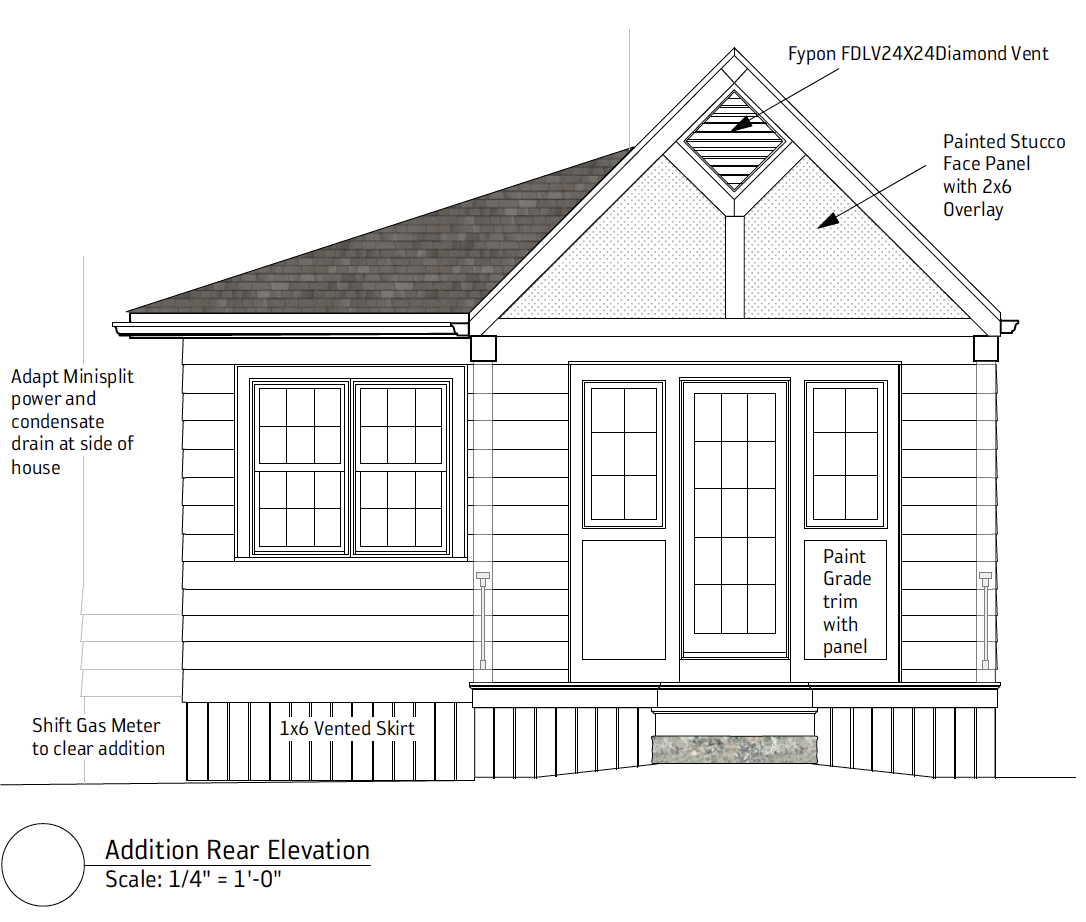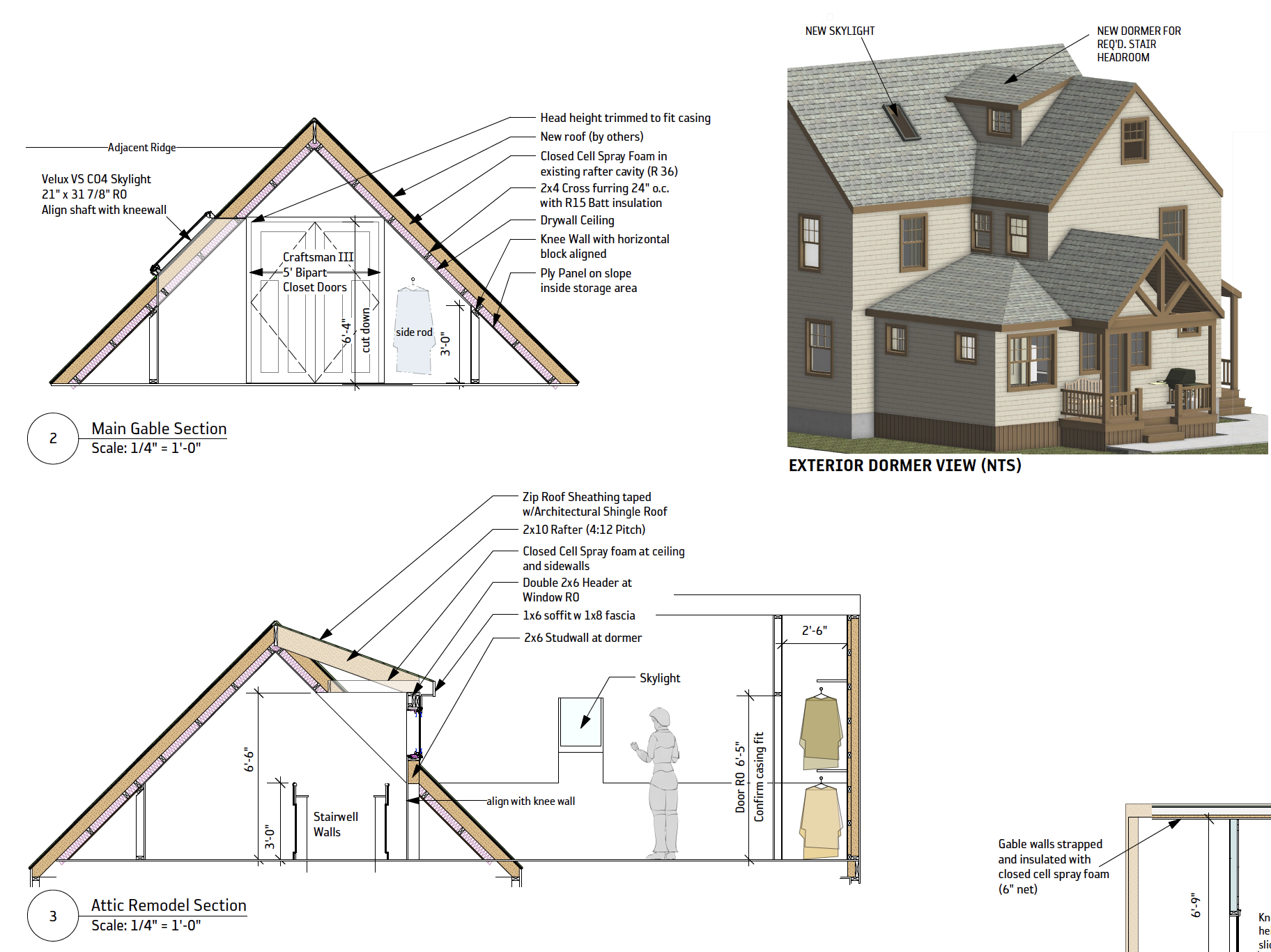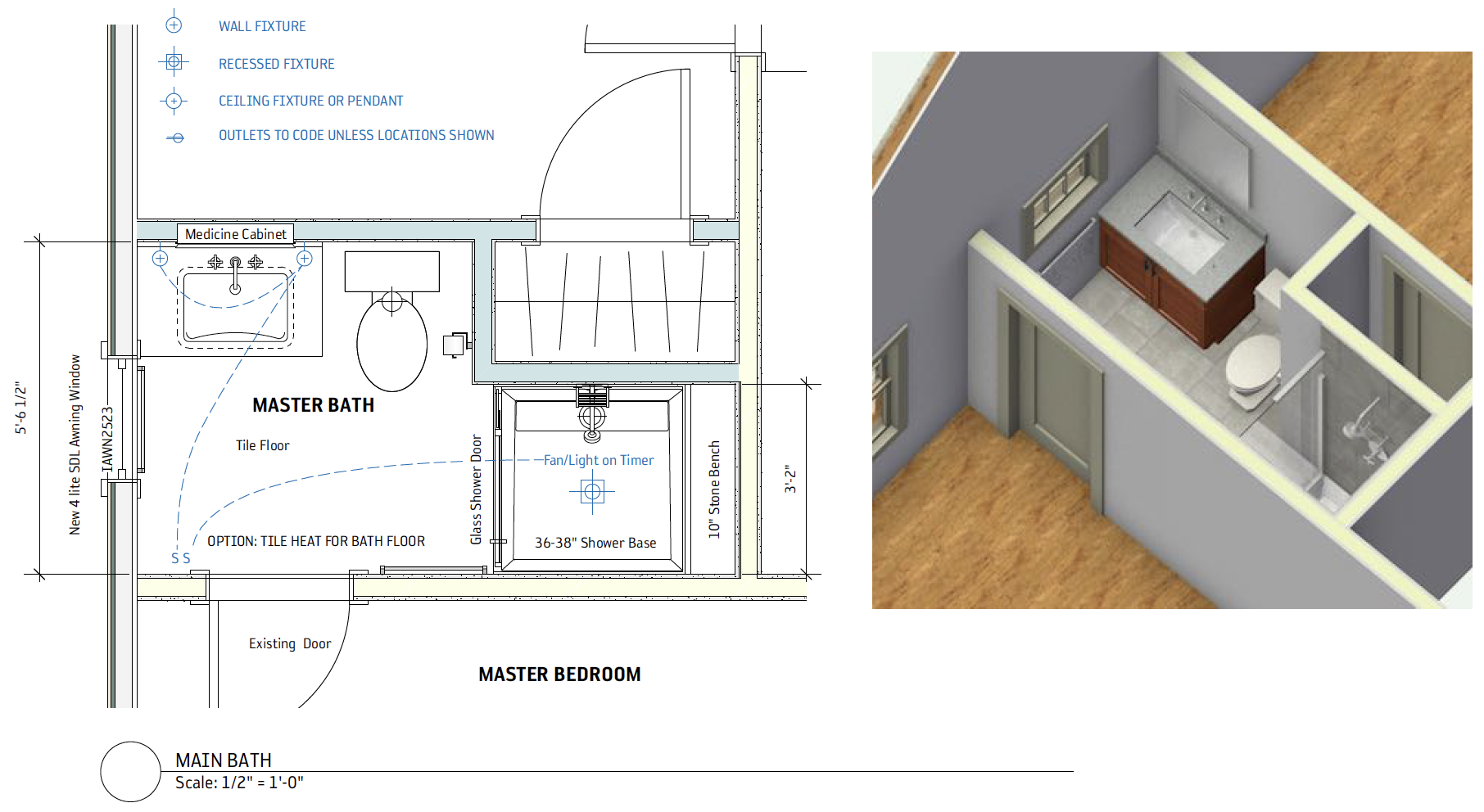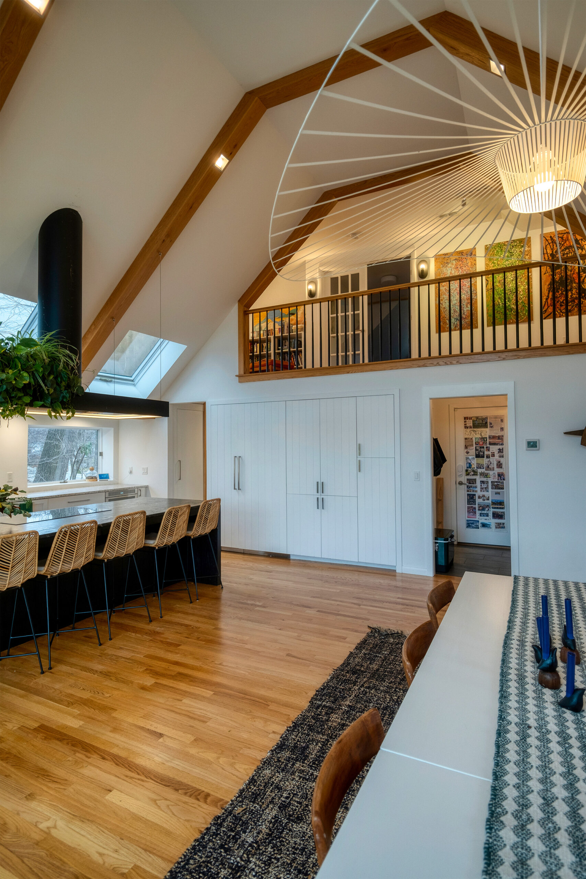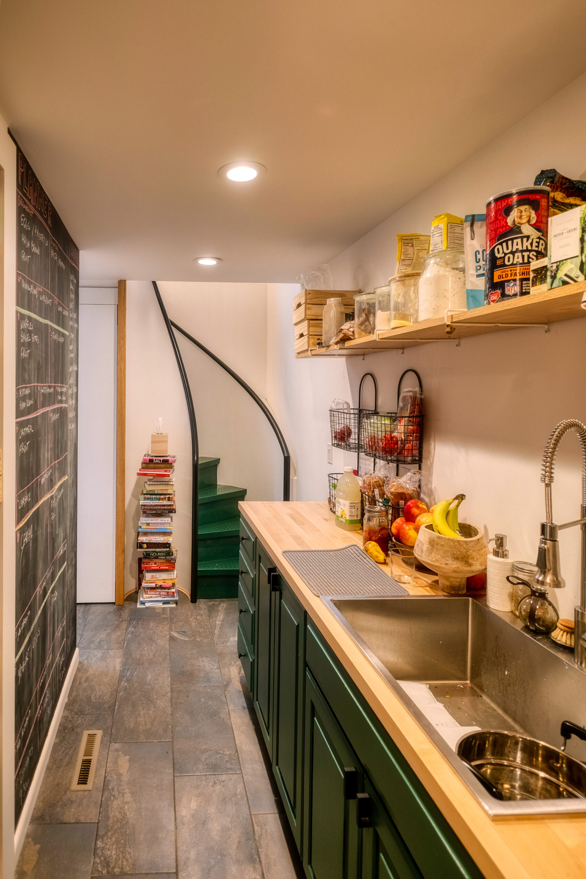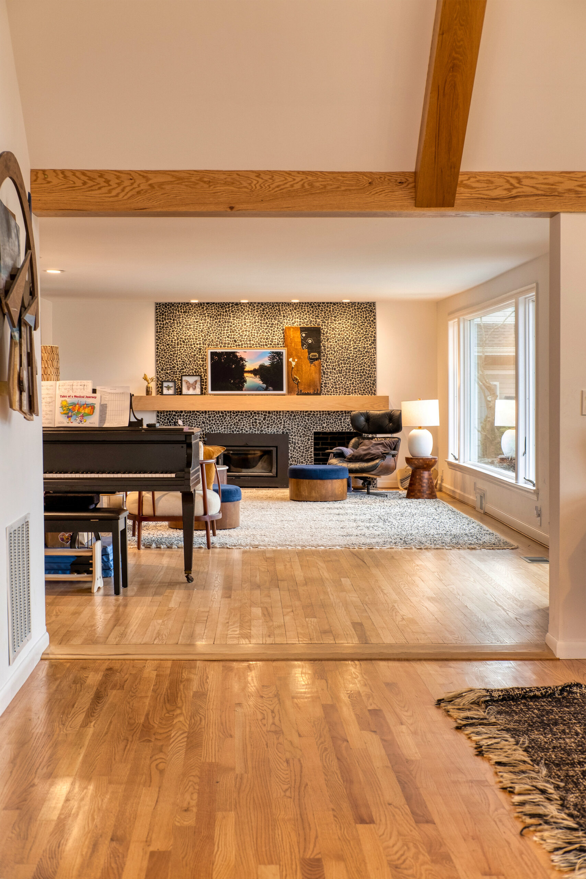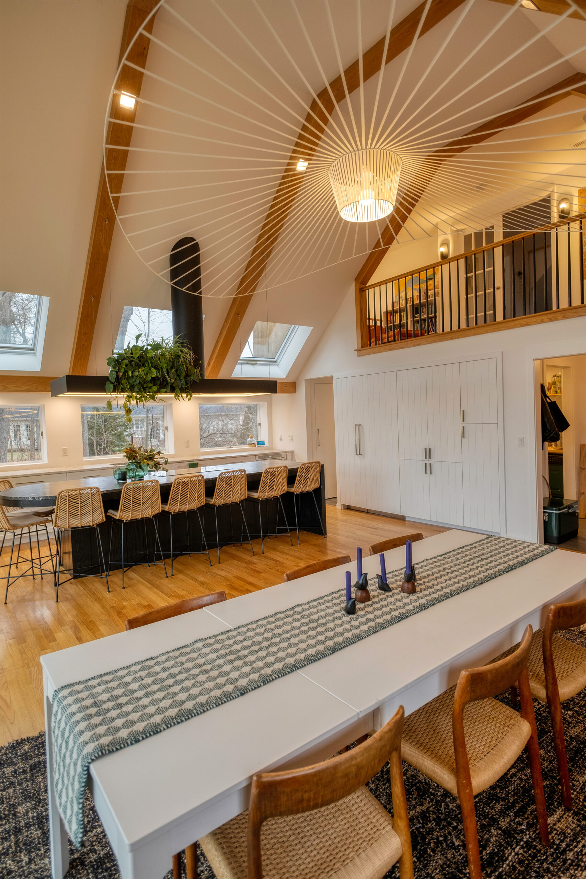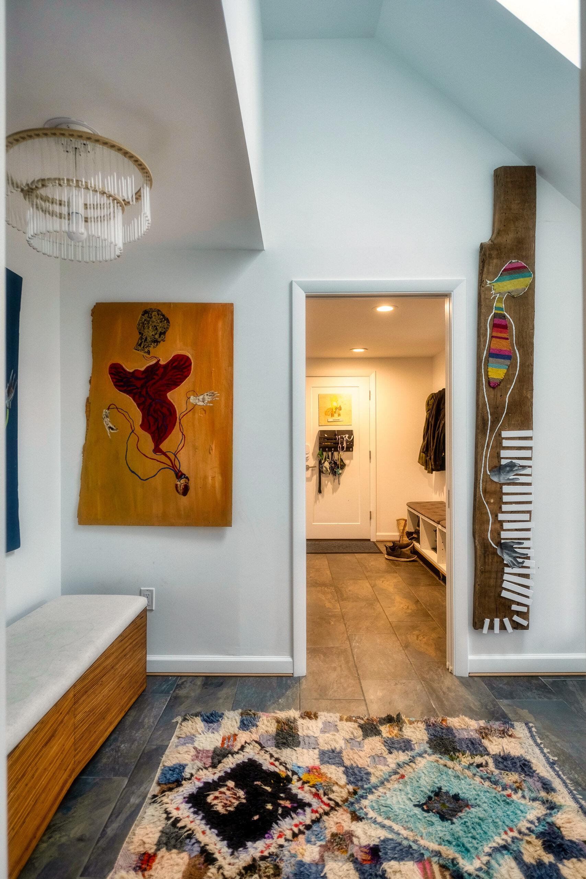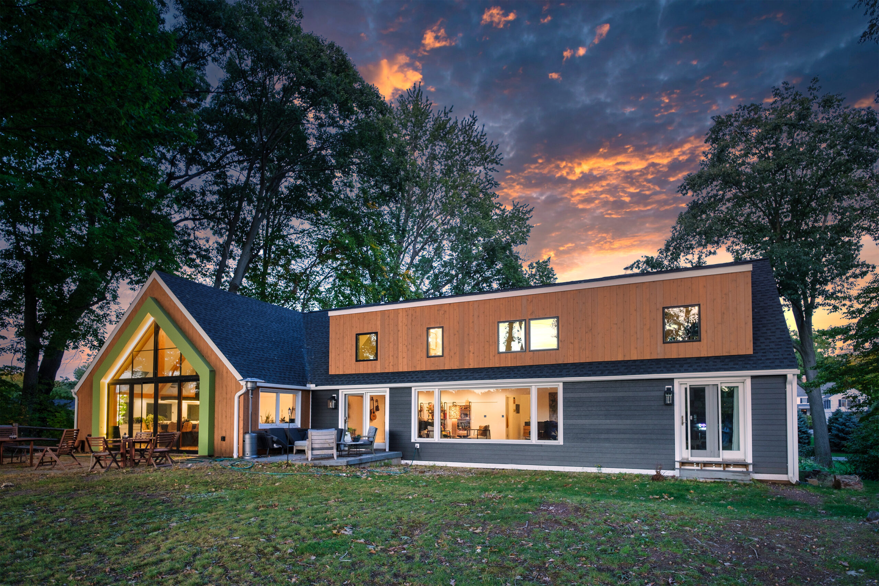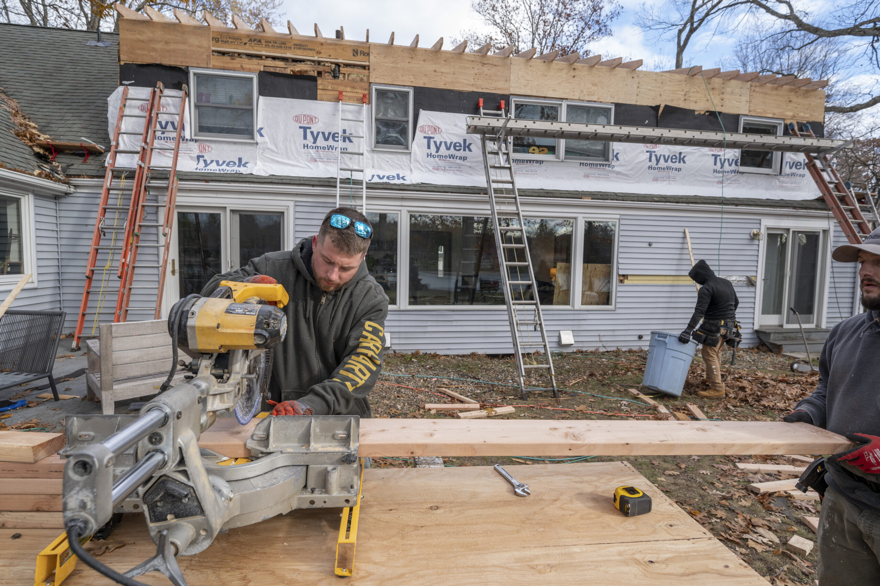Accomplishing the whole by achieving it in parts. Project phasing gets the job done.
There are many ways to make a good home better, but it is not unusual for it to make sense to achieve them in phases. These two projects provide great examples of how this can work.
ONE LEVEL AT A TIME
Older homes have many charms, especially if the classic features have been preserved and well maintained. The lucky owners of this 20’s era home were the second owners and loved those features. But there wasn’t quite enough room for their young family, a connection to the back yard was missing, important parts of the home were at or near the end of their service life, and like most old homes it was wasting energy.
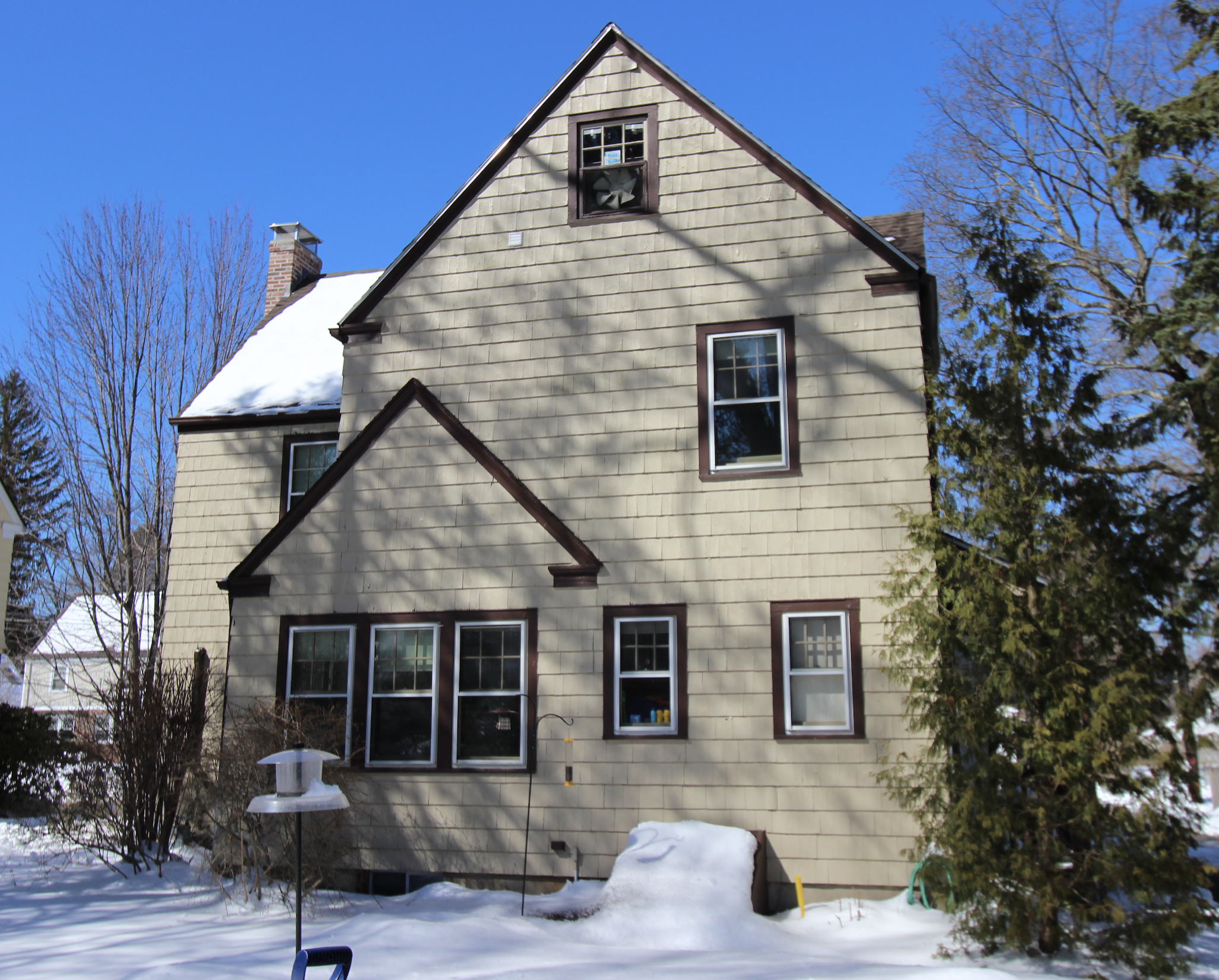
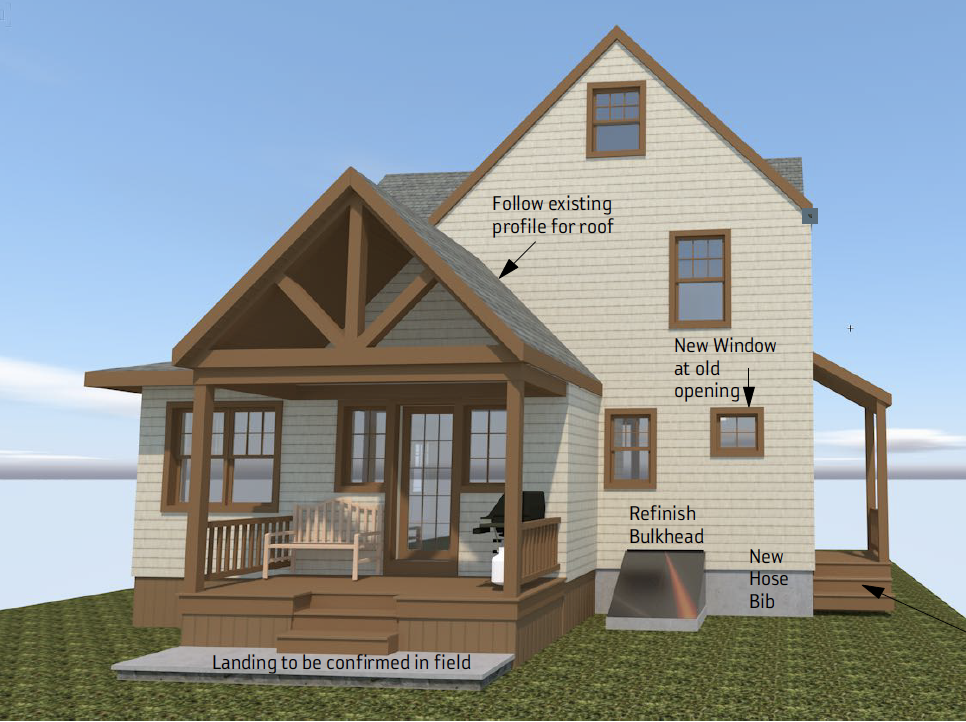
A master plan was developed to address all these issues, but the expense of doing it all was prohibitive. What made sense was to first expand the first floor, update the mudroom and powder room, and make that backyard connection. A few years later we returned to remodel the main bathroom and create a finished attic space which also allowed us to insulate and air seal to make a big impact on energy use. We just wrapped up the final project in our master plan, creating better closet space and adding a full bath to transform a bedroom into a suite.
RECONFIGURED OVER TIME
Some homes have been customized for a previous owner. This home had been modified for a wheelchair bound owner, thus lower counters, a lift to the second floor, and a room with a lap pool. The new owners needed to use the home differently. Plans were made to relocate the kitchen, create a front porch, add some architectural life to the way the home looked, and introduce a goal to eliminate fossil fuels and power the home with renewable energy.
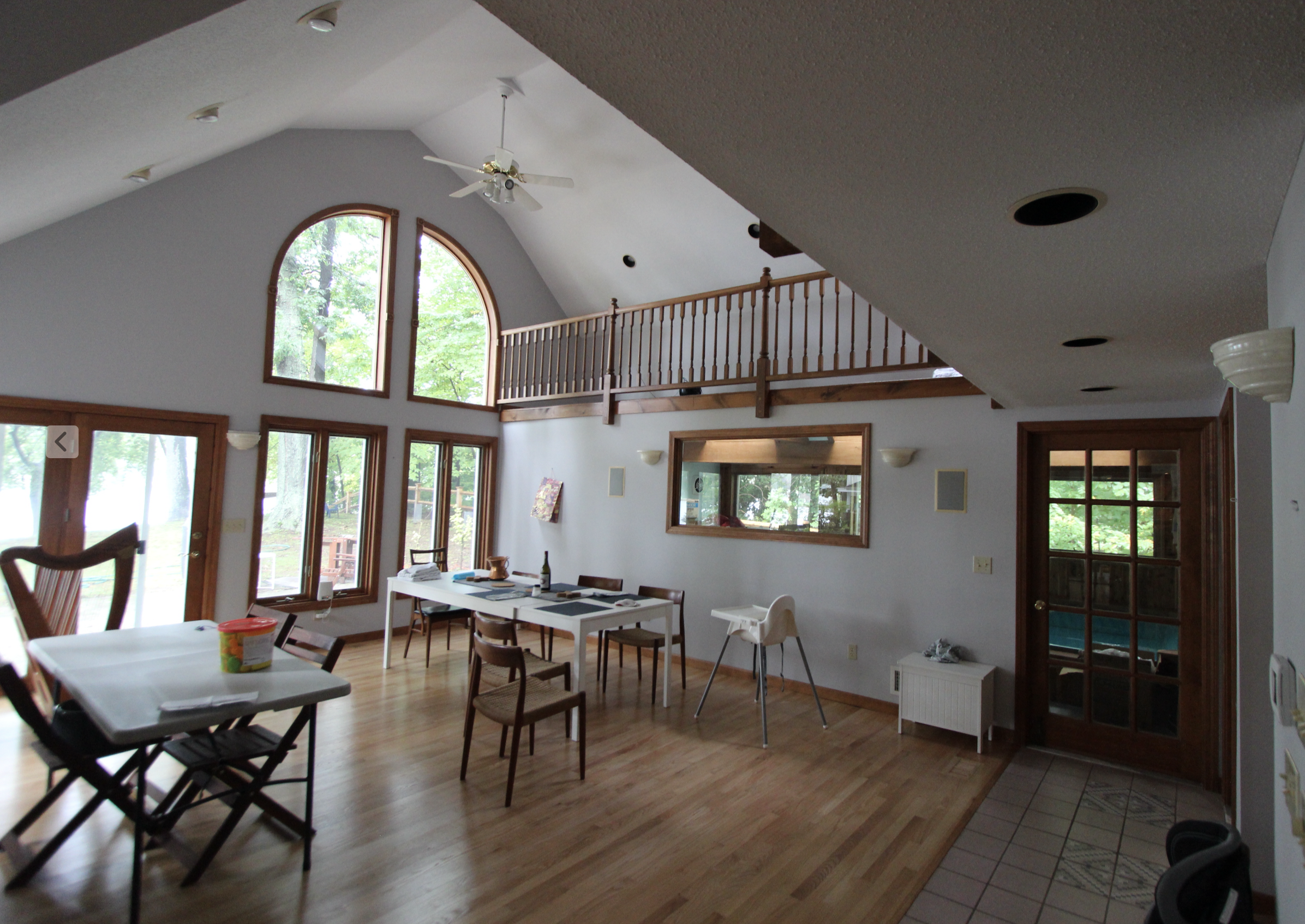
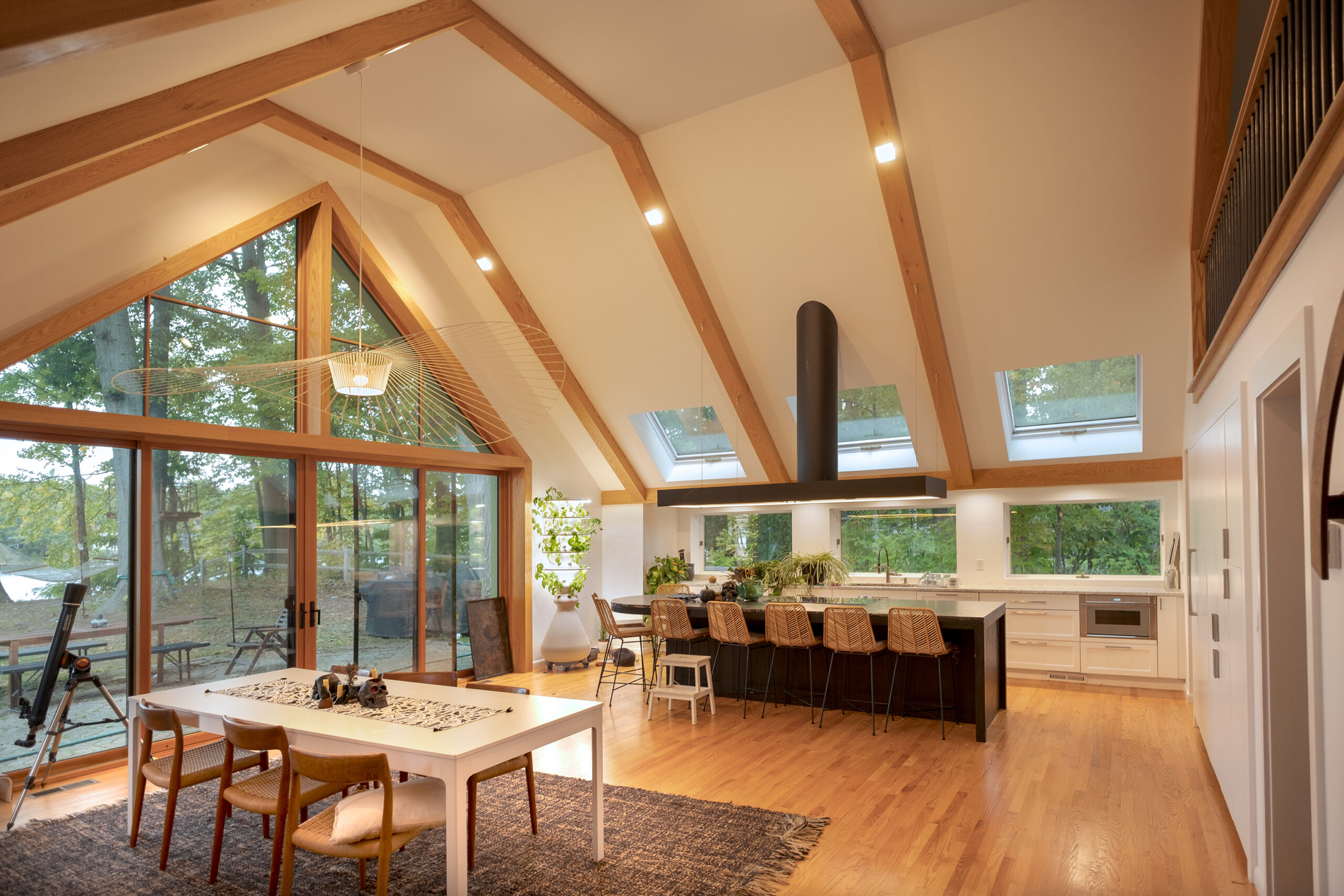
Again, what made sense was to make these changes in phases, making the big move first by transforming the space previously used for the lift and pool to become an exciting kitchen space with new exterior finishes and a dramatic 16′ sliding door out to the yard and a crafty spiral stair to a bedroom loft. The next project was to rework the old kitchen space to serve as a mudroom and new entry to the home. A few years later we returned to change the exterior siding while adding insulation and air sealing to dramatically reduce energy use. Solar panels were then added, including a backup battery system for resilience.
In these and other projects, by exploring all the ways a home can be improved, evaluating costs and making strategic decisions to pursue projects in phases over time, the investments were managed to create homes that worked in every way the owners need. One of the most important virtues of this approach is that by looking at these projects as a whole each phase could stand on the shoulders of the work that came before. There were no wasted moves.
Every remodeling project we do starts with a look at the opportunities and challenges a home presents. We summarize these and associate them with budget frameworks in a Project Snapshot Report that is part of our Feasibility and Orientation service. Learn more about the five steps we’ve created to move you forward here.

