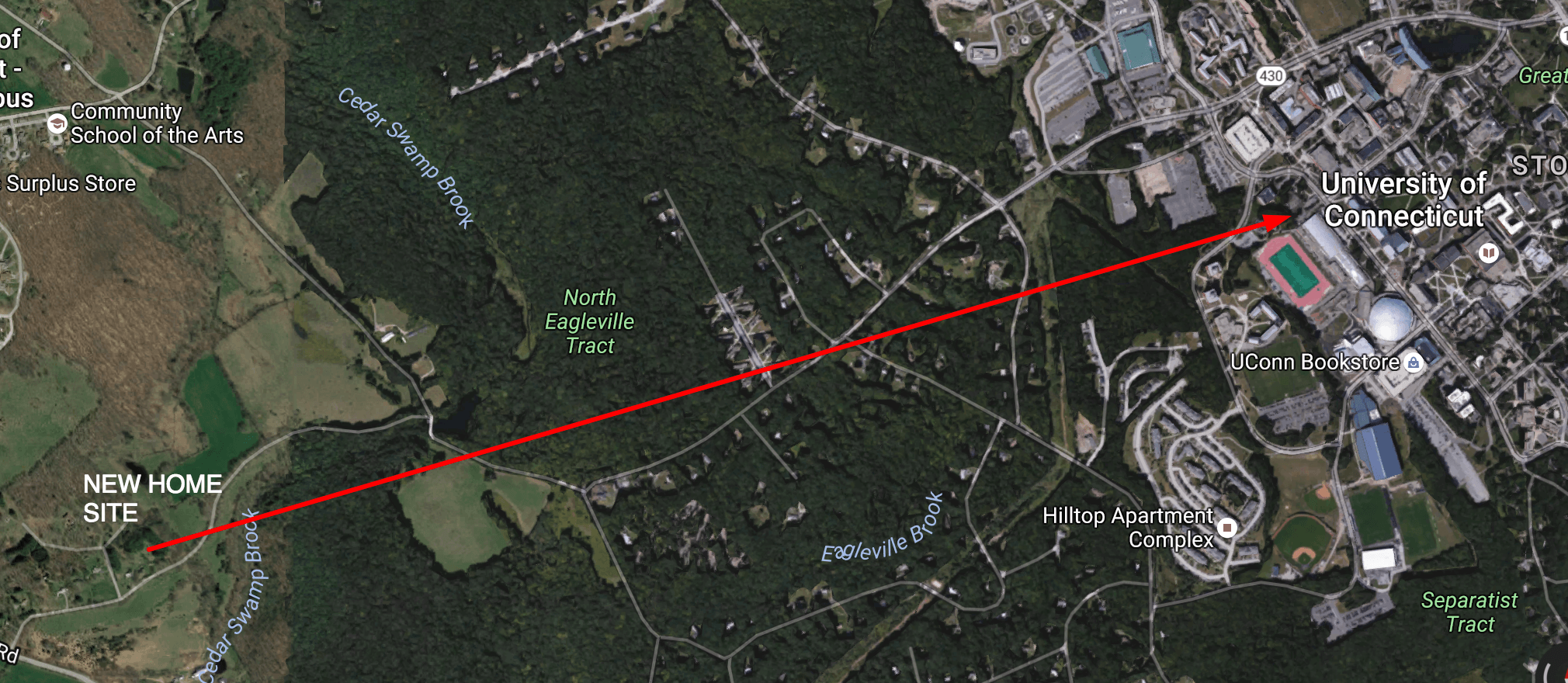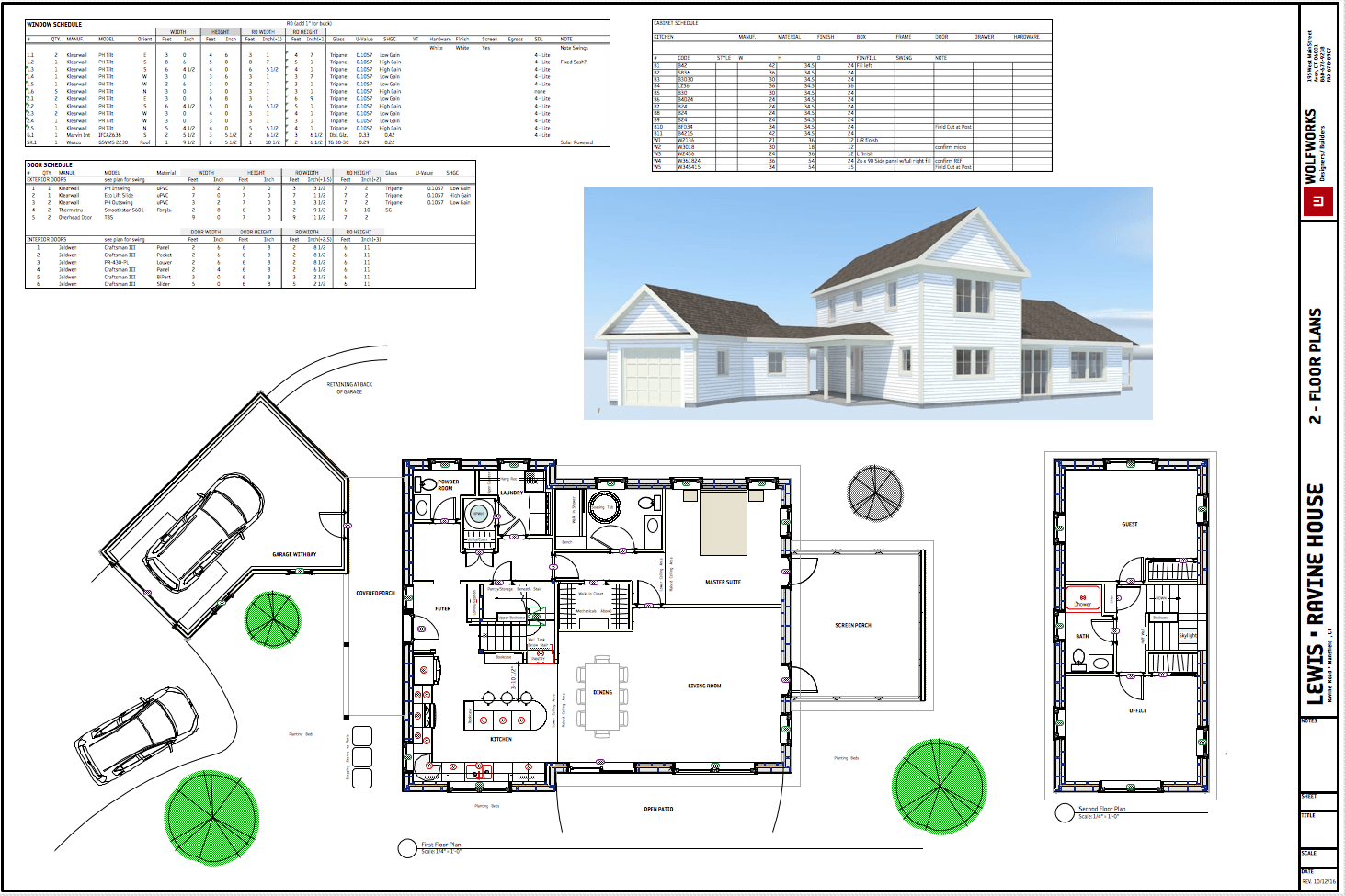We often talk about HOW we build, not often about where, a choice that has implications for the owner’s carbon footprint well beyond how it is designed and built. For the UConn biology professors who will live in this home the choice of where to build includes being able to walk or ride a bike to work, so the garage is sized for bikes and a single car – not the usual two car garage. I hope that got your attention!
This project features all the things we love about designing and building high performance homes. It is designed to serve its owners with all the space they need – but not more. In other words it is “right sized.” Since they plan to retire here the master suite is on the first floor, with two ample bedrooms and a full bath on the second level of this “farmhouse” form. The building envelope design is guided by Passive House principles to take full advantage of “free gains” from the large south facing windows while employing all the strategies to be miserly about the energy the home will require to maintain comfort. Read more in depth in this post Saving Energy with a Thick Skin.
All this fits nicely with the ability to meet the home’s modest energy needs with energy from the sun. A photovoltaic system installed on the roof makes it possible for the home to provide all its annual energy needs from this renewable source. In other words, this is a Net Zero Home.


